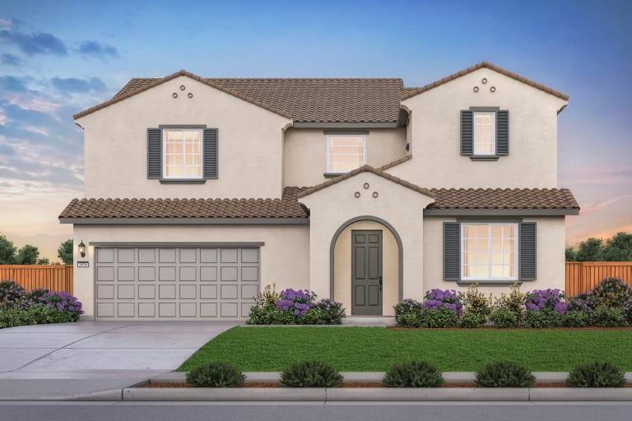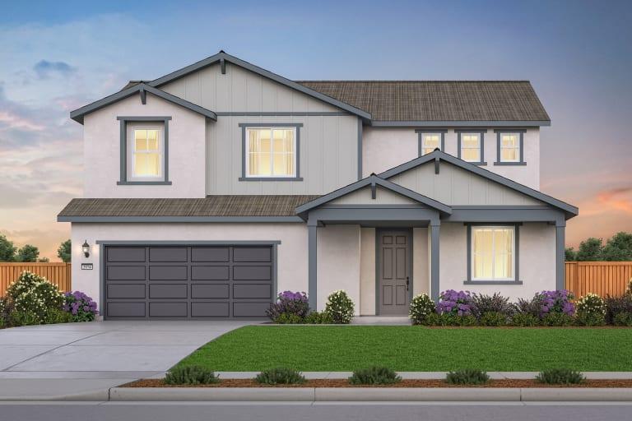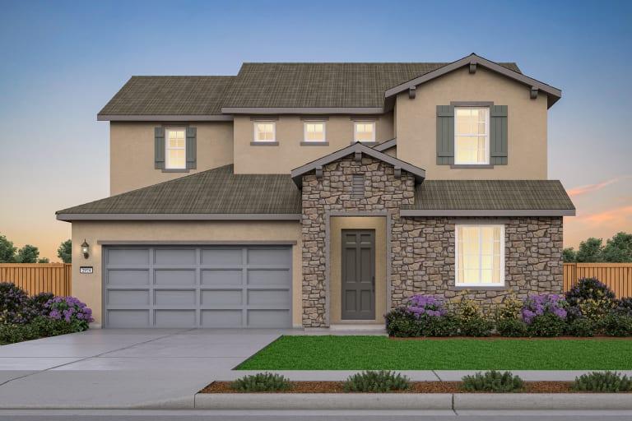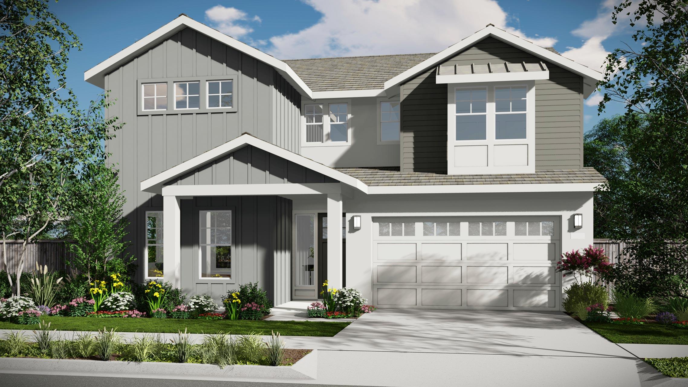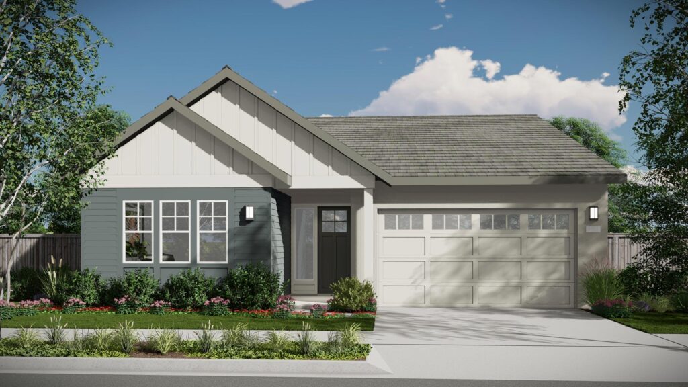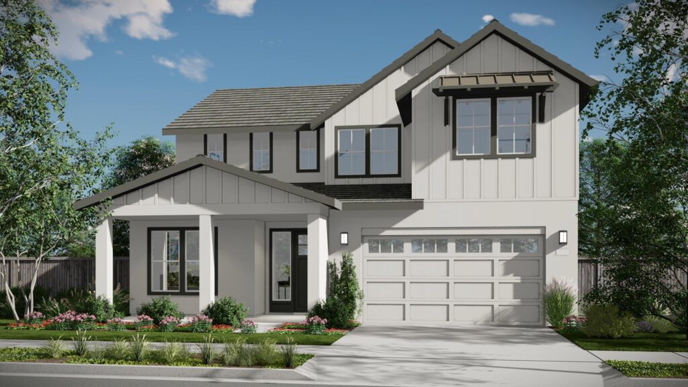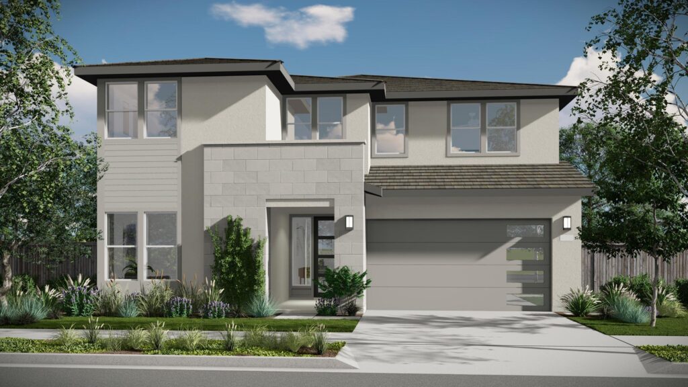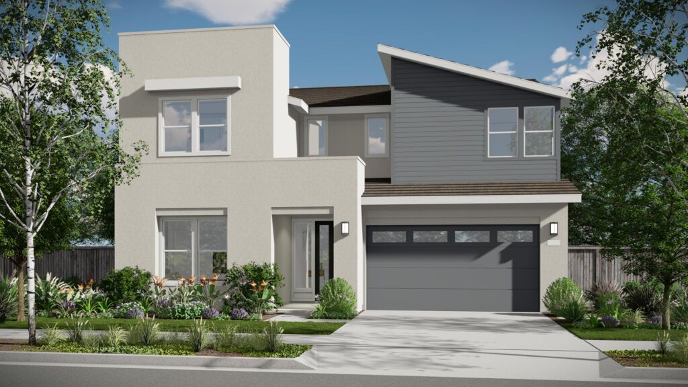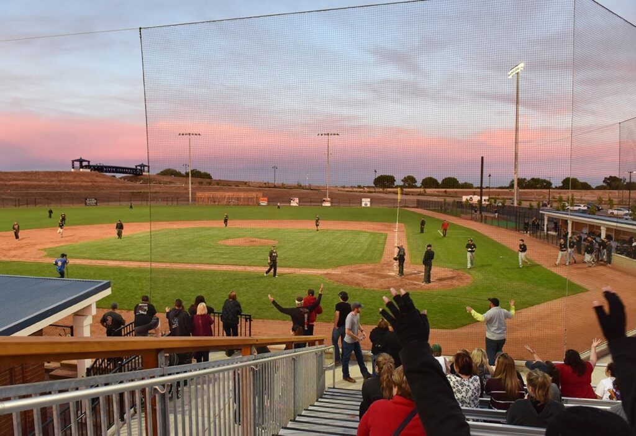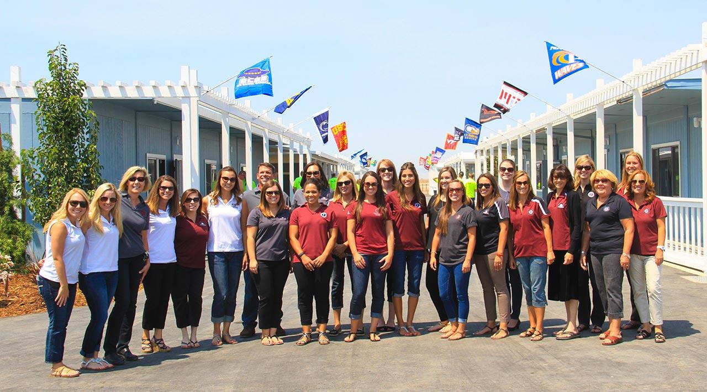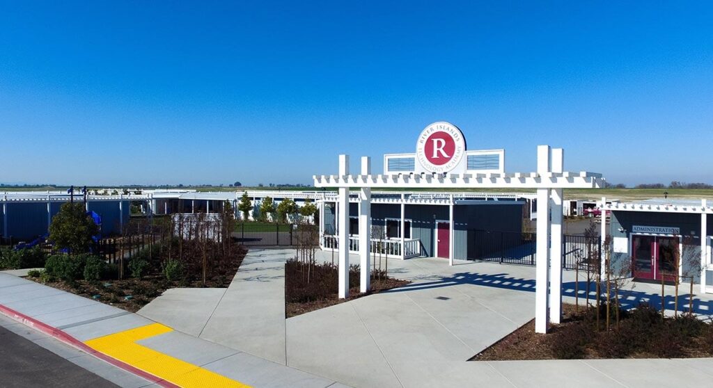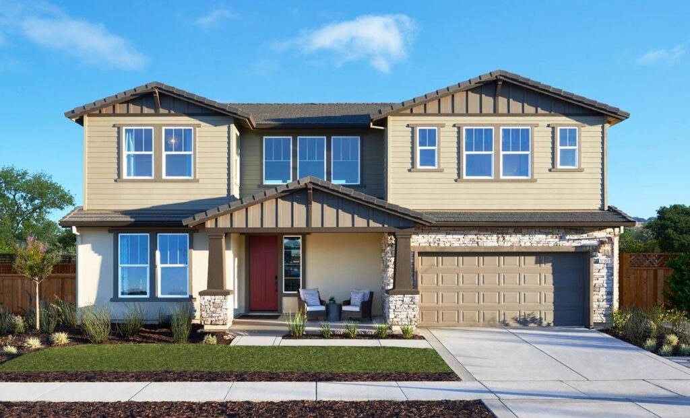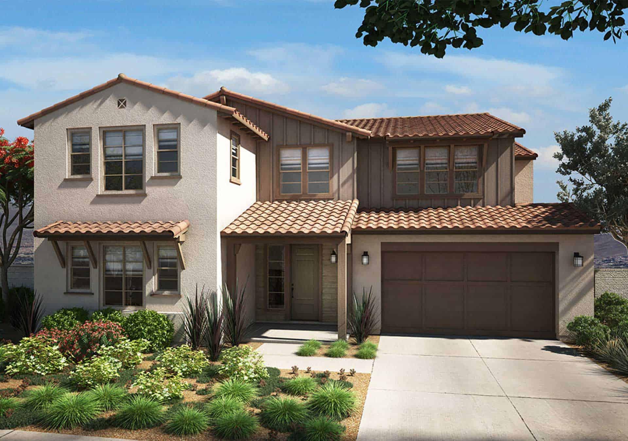
We are excited to announce that Tri Pointe Homes’ newest neighborhood, The Cove, is celebrating its Grand Opening on Saturday, June 11th! The event is open to the public, and anyone can walk in to see the beautiful homes and enjoy delicious eats from a local food truck.
At The Cove by Tri Pointe Homes, you’ll find beautiful single- and two-story homes that offer ~2,535 to ~4,123 sq. ft. of living space—ensuring there is enough room for everyone in the family. These homes boast 3 to 6 bedrooms, energy-saving features, and the remarkably stylish architecture and built-in comforts for which Tri Pointe Homes is famous. The Cove is the place to indulge in luxury, so read on to learn more about the three unique and thoughtfully-designed floorplans that are available!
Plan 1
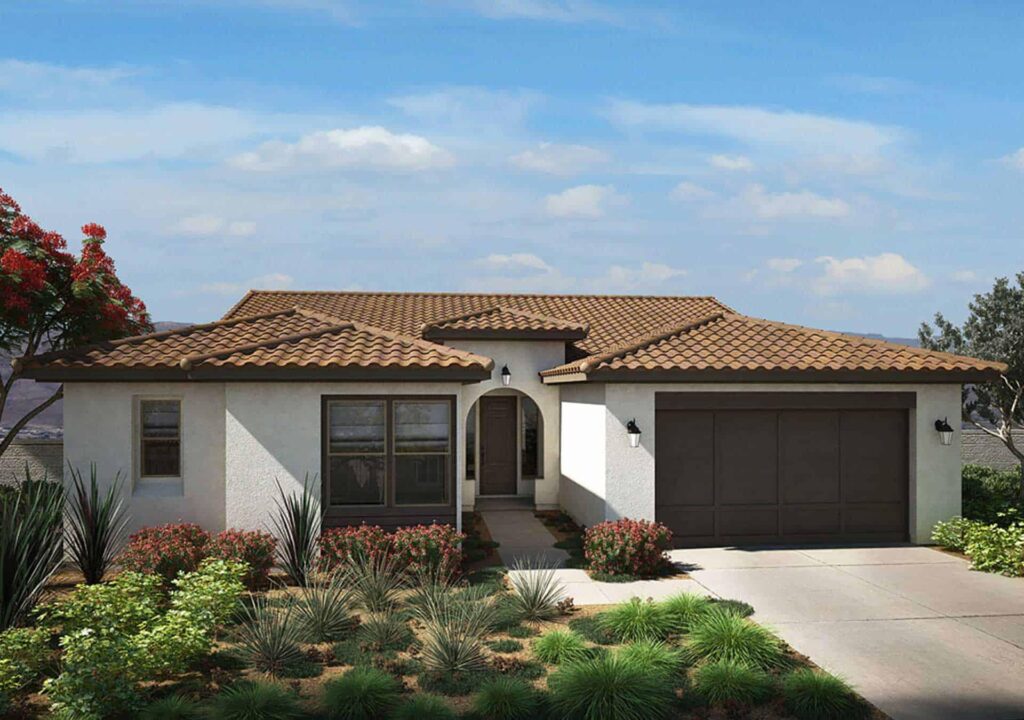
If you’ve been looking for a home that exudes luxury, Plan 1 is the design for you. This stunning one-story floorplan offers approximately 2,535 sq. ft. of living space, 3 to 4 bedrooms, 2.5 to 3 bathrooms, a roomy two-car garage, and easy access to the laundry room from the primary bath.
Plan 2
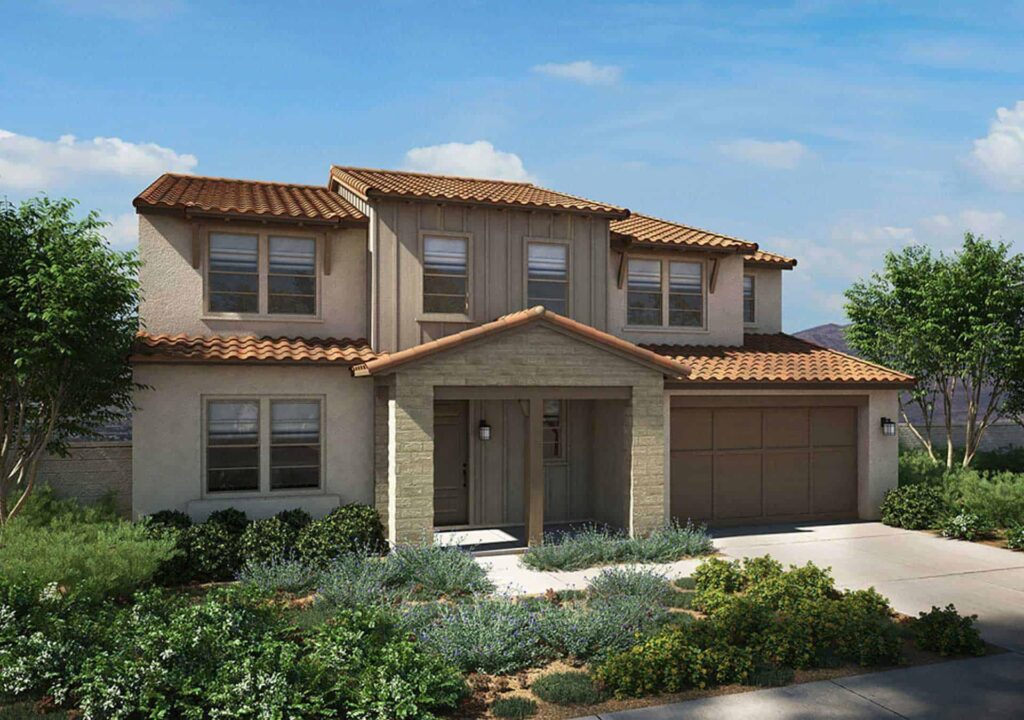
When you are everyone’s favorite host, you need a party-perfect home. With floorplans ranging from ~2,967 to 3,196 sq. ft., 4 to 6 bedrooms, and 3 to 5 bathrooms, Plan 2 is a great choice. Its elegant foyer makes for grand entrances, while the charming outdoor living space connects seamlessly to your great room, ensuring guests can enjoy mixing, mingling, and the beautiful California weather.
Plan 3
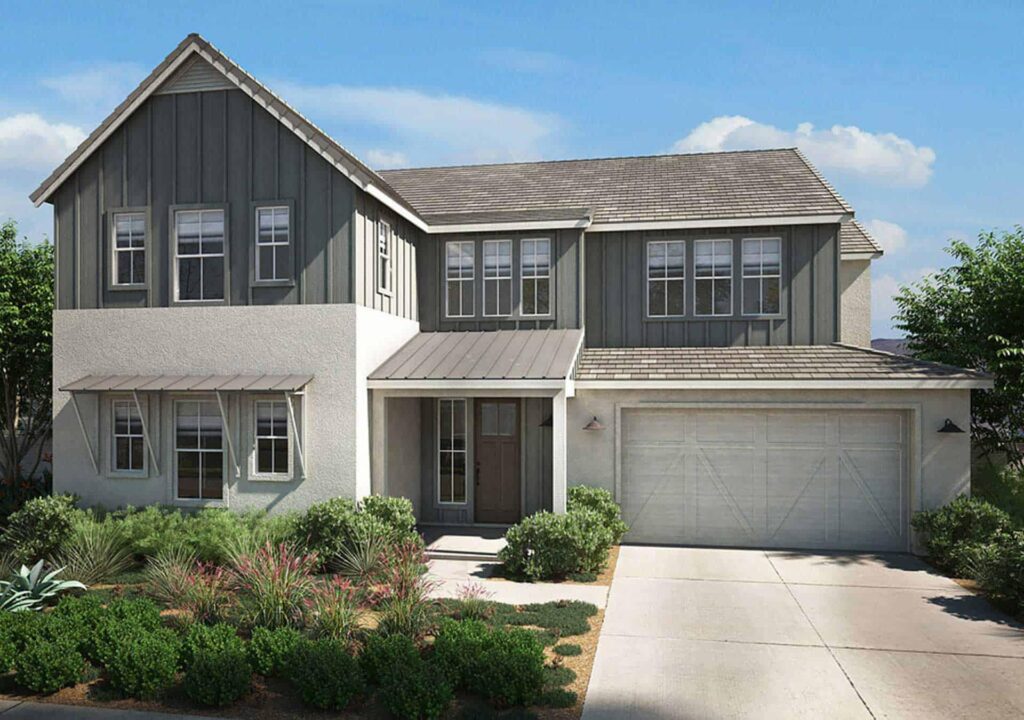
Accommodating overnight guests is easy inside the gracious Plan 3 floorplan. This stunning home features ~3,495 to 4,123 sq. ft. of living space, 4 to 5 bedrooms, and 3.5 to 5 bathrooms. Its large loft and optional GenSmart Suite® are perfect for housing college kids or relatives who deserve the star treatment. This floorplan also comes with an inviting outdoor living space ideal for relaxing and catching up with visitors.
We hope to see you at the Grand Opening on June 11th! Tours of these awe-inspiring model homes will be available daily. Learn more about The Cove before your visit by contacting the Tri Pointe Homes team at 925-255-0963 and exploring the Tri Pointe Homes website!

