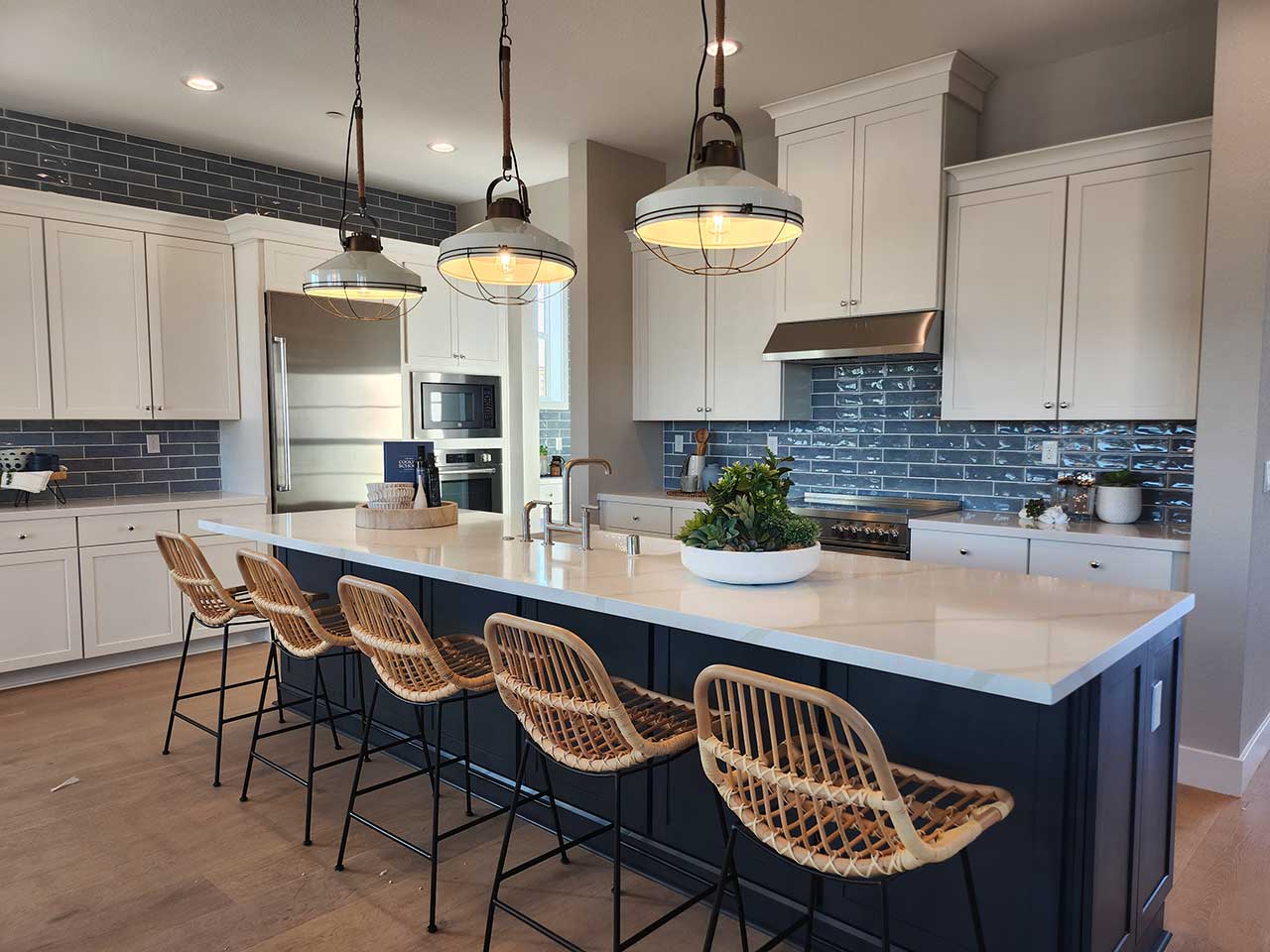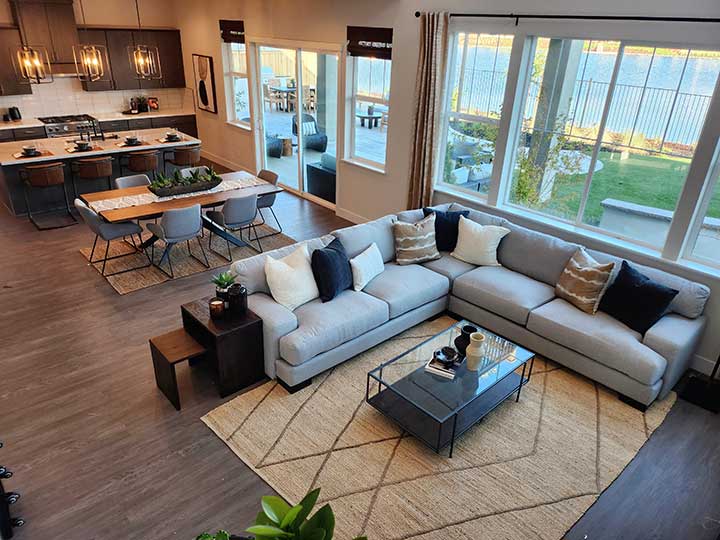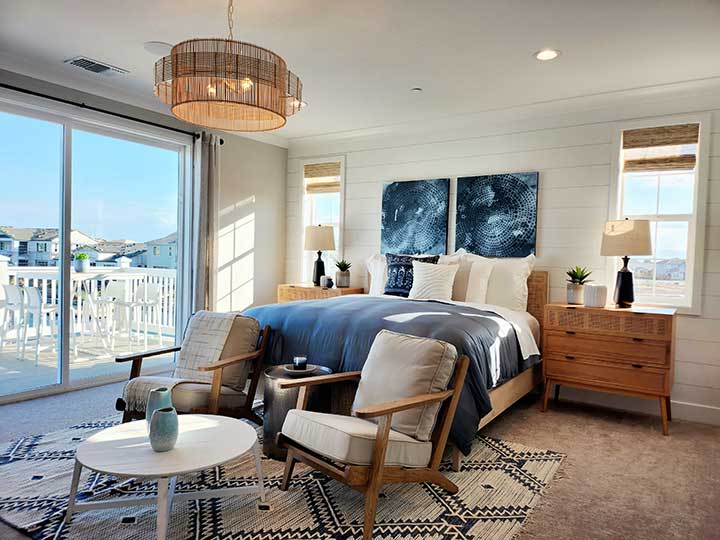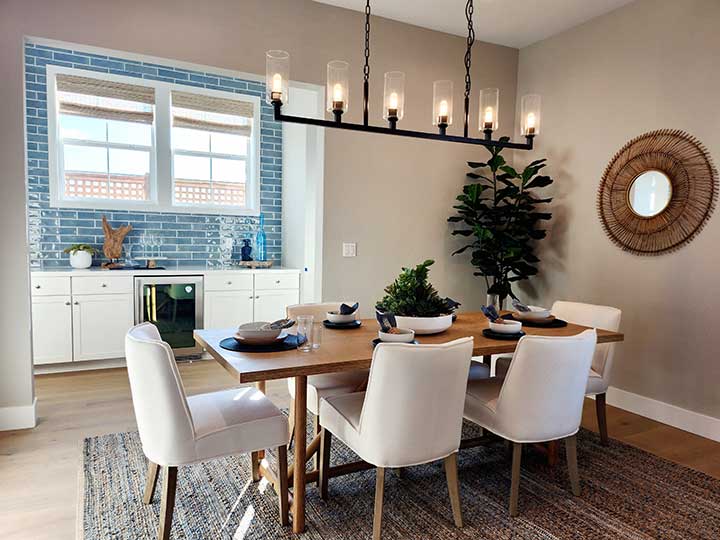Final Homes Now Selling at Avalon Point by Trumark Homes!
October 4, 2023

If you’ve been searching for the perfect home in the picturesque River Islands community, look no further. Avalon Point by Trumark Homes offers a range of stunning properties, including fully upgraded model homes that are now available for purchase. Below, we’ll take you on a virtual tour of these exceptional homes and the other offerings within this sought-after neighborhood.
Disclaimer: These homes are available at Avalon Point at the time of publishing and their availability is subject to change at any time.
Model Homes for Sale: Lakeside Luxury
Homesite 122 – Avalon Point’s Plan 2 Model Home

Prepare to be enchanted by Homesite 122, a remarkable model home that’s situated along a serene lake. This two-story home boasts ~3,764 square feet of living space and is a true showstopper. As you approach, you’ll be greeted by an inviting water fountain in the entry courtyard, which sets the tone for the elegance within. Inside, discover a dining room and a study, perfect for those working from home.
Venturing further into the home, you’ll find an open, light-filled great room and kitchen, complete with large windows that bathe the space in natural light. The gourmet kitchen is a chef’s dream, featuring upgraded stained cabinetry, slab countertops, and top-of-the-line appliances. Beyond the kitchen lies a multi-generational suite with a private entrance, making it ideal for guests or extended family.
Upstairs, the owner’s suite is a sanctuary, complete with a spa-like bathroom featuring a walk-in shower and a free-standing tub. The second floor also offers three bedrooms, two bathrooms, a laundry room, and a game room. This model home has fully upgraded interior finishes, manicured landscaping, and so much more. Don’t miss your chance to live in such a beautiful home—schedule your tour today!
Homesite 123 – Avalon Point’s Plan 3 Model Home

Another lakeside gem, Homesite 123, boasts ~4,199 square feet of living space and is brimming with designer-selected finishes and upgrades. From the moment you step into the gracious foyer, you’ll be captivated by the elegance of this home. The dining room, with its built-in buffet cabinet, is perfect for entertaining.
The main living area features a great room, open kitchen, and breakfast nook with expansive windows overlooking a stunning lake. The gourmet kitchen is a chef’s delight, with quartz countertops, pendant lighting, and stainless steel appliances. The first floor also includes a game room and a multi-generational suite with a private entry.
Upstairs, discover a loft space, three additional bedrooms, each with its own bathroom, a laundry room, and the luxurious owner’s suite. This model home boasts upgraded interior finishes and meticulously manicured landscaping. Don’t miss your opportunity to live in this stunning home—call to schedule your tour today!
Other Homes Available: Plan 3

If you’re looking for something different, Avalon Point’s Plan 3 offers ~4,199 square feet of grand living space. This captivating plan includes a dining room and a multi-functional great room that opens to the kitchen and breakfast nook. The gourmet kitchen features beautiful cabinetry, granite countertops, and a kitchen appliance package.
On the first floor, you’ll find a den, a bedroom, two bathrooms, and access to the two-car and tandem garages. Upstairs, there’s a loft space, three additional bedrooms, each with its own bathroom, a laundry room, and the owner’s suite with a spa-like bathroom.
These homes come with various customizable options, including your choice of luxury vinyl plank flooring, Kohler plumbing features, and more.
Don’t miss your chance to make Avalon Point your home. Whether you’re interested in the fully upgraded model homes or other available options, there’s a perfect home waiting for you! Contact the Trumark Homes team today to schedule your visit and start living out your dreams in River Islands.
Tags: River Islands, Trumark Homes, Model Homes for Sale, Lakeside Luxury Homes, Riverfront Living
October 4, 2023
