Architectural Innovation At River Islands: Lakeside and Beacon Bay By Kiper Homes
November 22, 2019
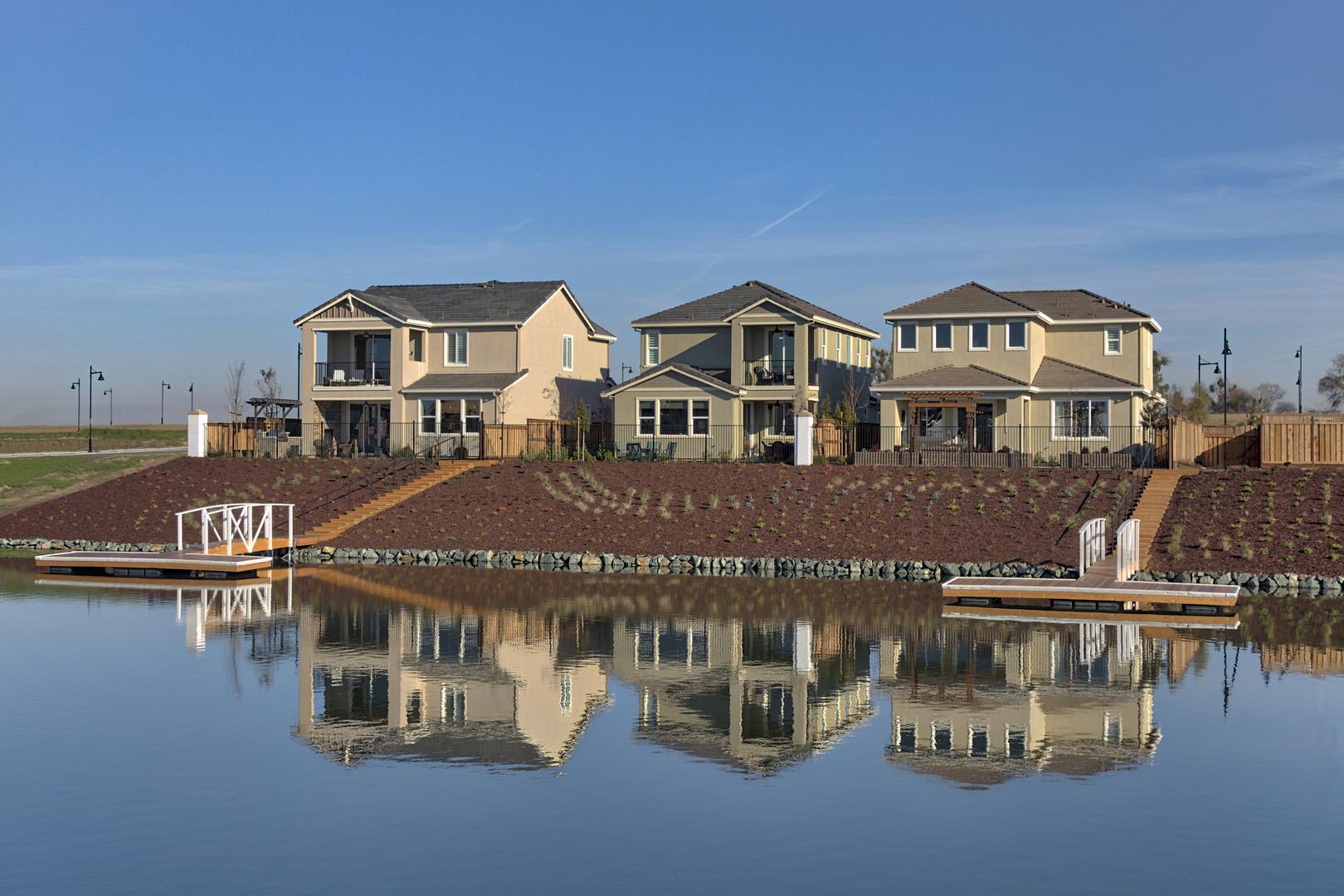
The motto at Kiper Homes is “home to higher standards,” and we couldn’t agree more. This private, family-owned builder not only builds livable, open-concept floorplans for today’s modern families, but they put quality above everything else.
From the moment you step inside, you can appreciate the incredible detail and design that go into every home, whether it’s the efficient and sophisticated kitchens or the stunning lakefront location. Both Lakeside and Beacon Bay boast bright, rich, and warm interiors paired with a picturesque outdoor lifestyle, giving future homebuyers the best of both worlds.
Lakeside
3 to 5 bedrooms
Approximately 2,016 to 2,566 square feet of living space
Lakeside is designed to suit the relaxed Delta lifestyle of River Islands, with four floorplans that are comfortable, airy, and present the option of easily accessible, tranquil outdoor living. A broad array of customizing “extras” are offered to allow homeowners the ability to create an environment that reflects their own personal taste.
Select properties at both Lakeside and Beacon Bay include a fantastic lakefront location for those seeking to include the “water” element into their everyday lifestyle. These select homes feature shared docks so that residents can easily spend afternoons on the boat, paddle boarding, or kayaking.
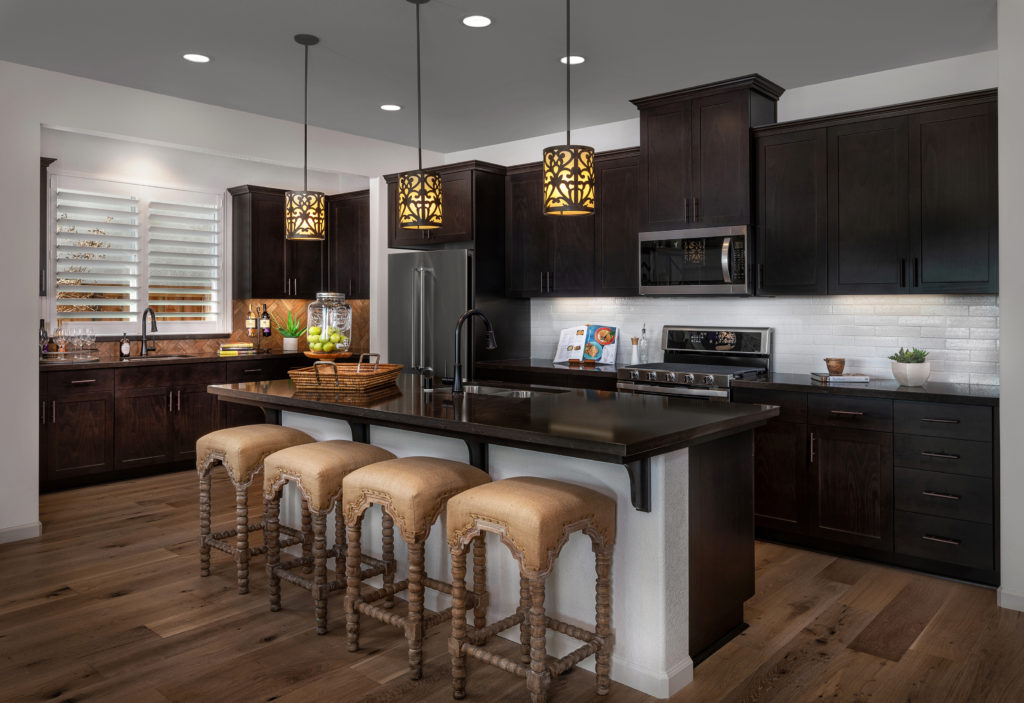
Remember those sophisticated kitchens we were talking about? Just wait until you see them in person! Each Lakeside kitchen includes granite countertops in a choice of four different colors, state-of-the-art Whirlpool appliances, lavish center islands, and custom beech cabinetry in a variety of beautiful stains.
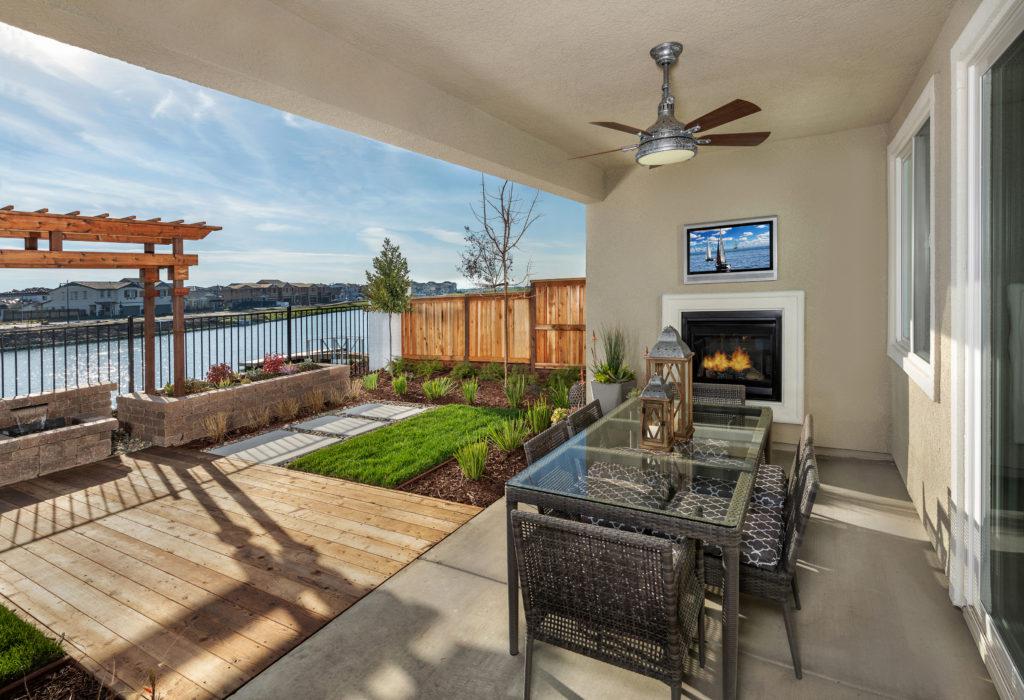
Enjoy the sparkling blue waters by boat or from the comfort of your own backyard. Fireplaces are included for those chilly Lathrop evenings or to simply enhance the ambiance.
Beacon Bay
3 to 5 Bedrooms
Approximately 2,281 – 2,939 square feet of living space
At Beacon Bay, you can choose from four distinct floorplans with a wide range of exterior elevations. The extensive array of amenities and upgrades have been selected with today’s homebuyer in mind, including rooms for indoor/outdoor living, multi-generational-friendly home design, and plenty of flex spaces to make your home uniquely yours.
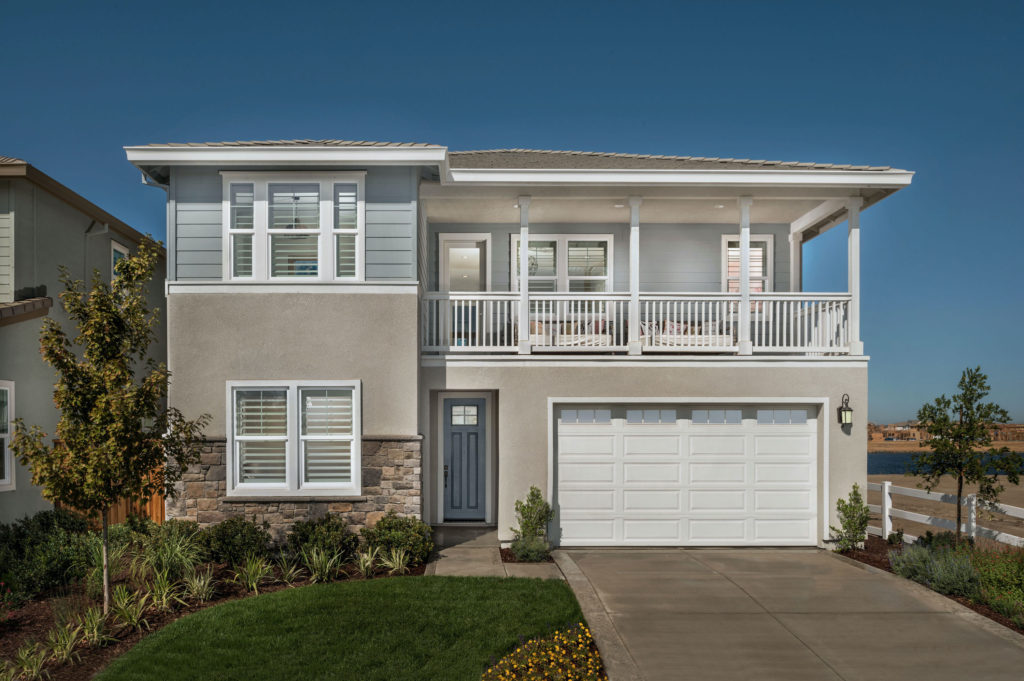
Need a change of scenery? Try something new and dive into a good book on the balcony instead of the backyard. Living here means having options available to freshen up your daily routine!
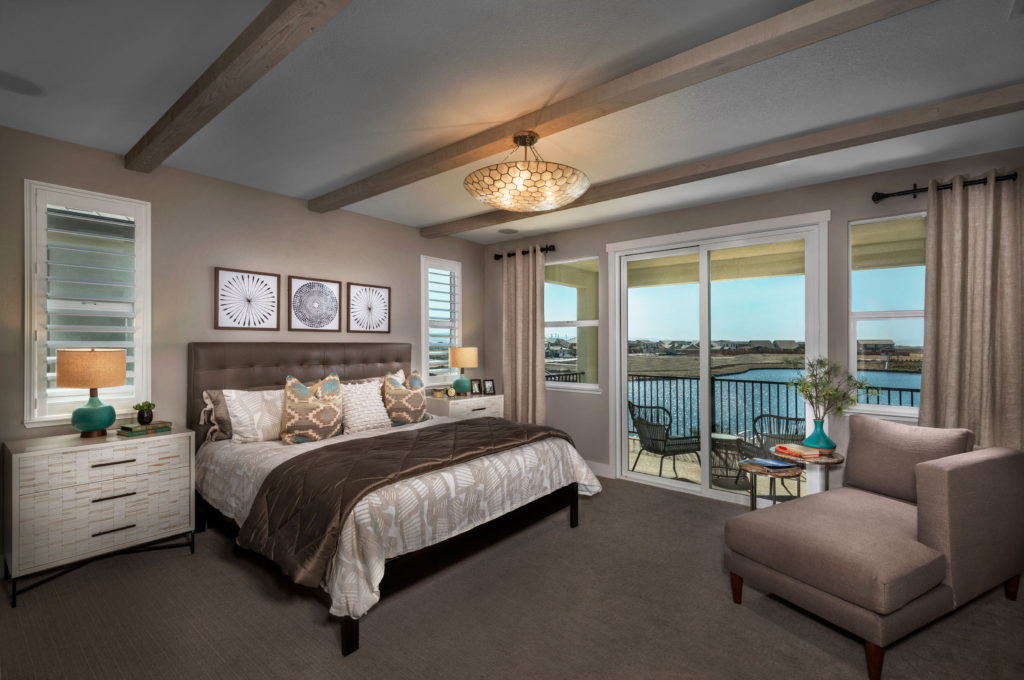
Speaking of balconies, select floorplans at Beacon Bay include these scenic outdoor spaces right off the master suite! Come home and flop on the bed after a long day, or step outside onto your private deck to relax and reflect.
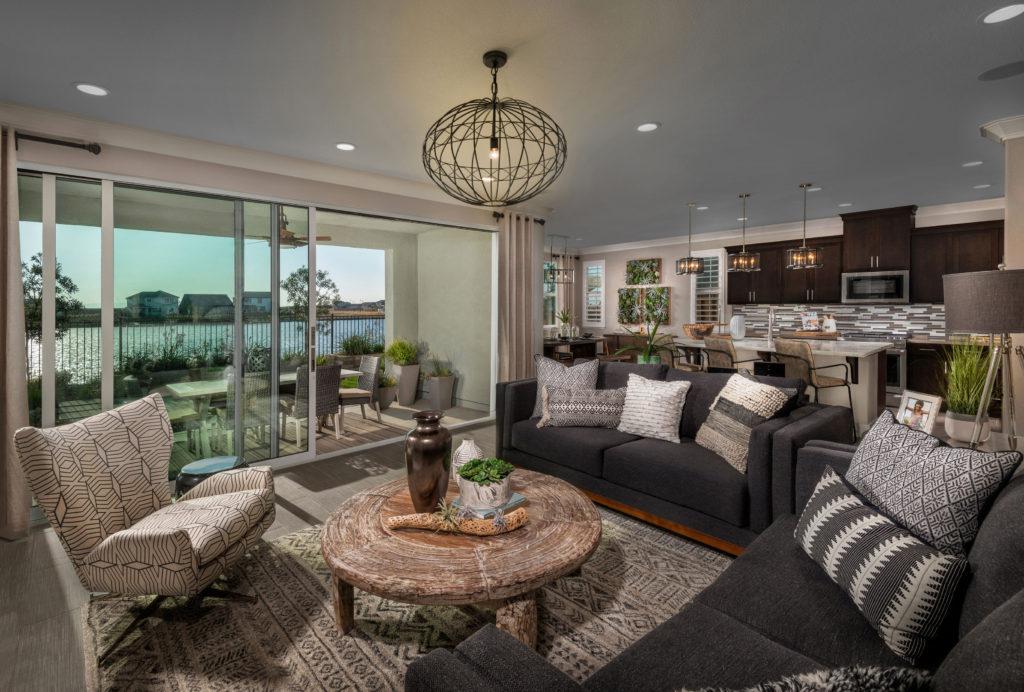
Impressive volume ceilings and sliding doors make family gathering areas feel so inviting and spacious! Keep the doors open to keep everyone connected, or enjoy some privacy and do your own thing.
Find your dream home right here in River Islands and join the Kiper Homes family! You can learn more about the floorplans HERE, then stop by the Information Centers to chat with a Sales Counselor in person. The Information Centers are open daily until 5 P.M.
Tags: New Homes NorCal, Lathrop, Lathrop Real Estate, River Islands, New Homes Lathrop, River Islands Lathrop, Bay Area Homes, River Islands CA, New Homes Bay Area, RiverIslands, Kiper Homes, RiverIslandsCA, Beacon Bay, Master Planned Community, Lakeside, NorCal Homes, NorCal Real Estate
November 22, 2019
