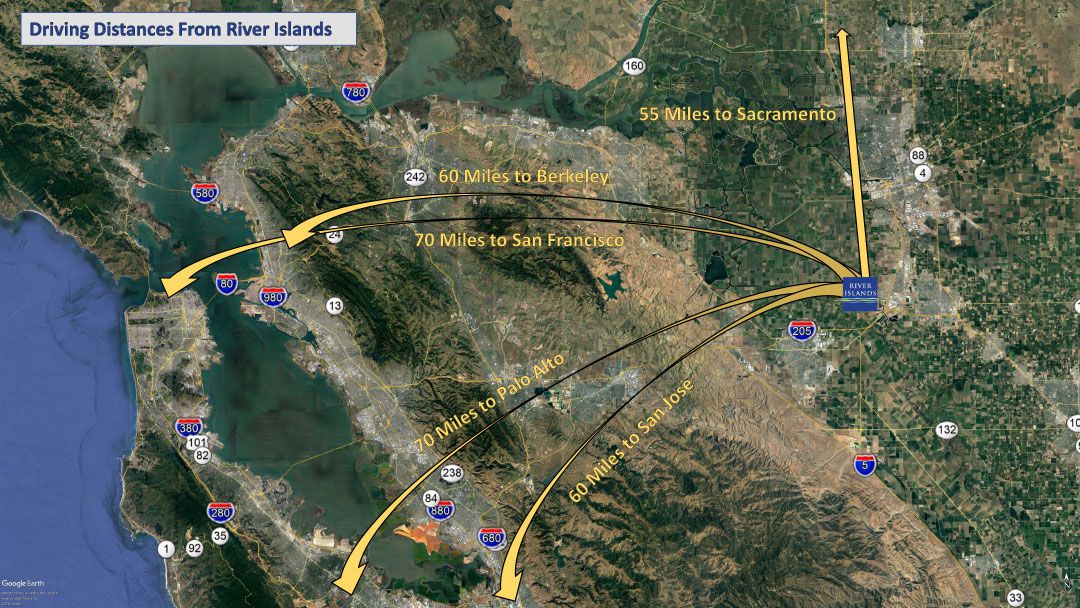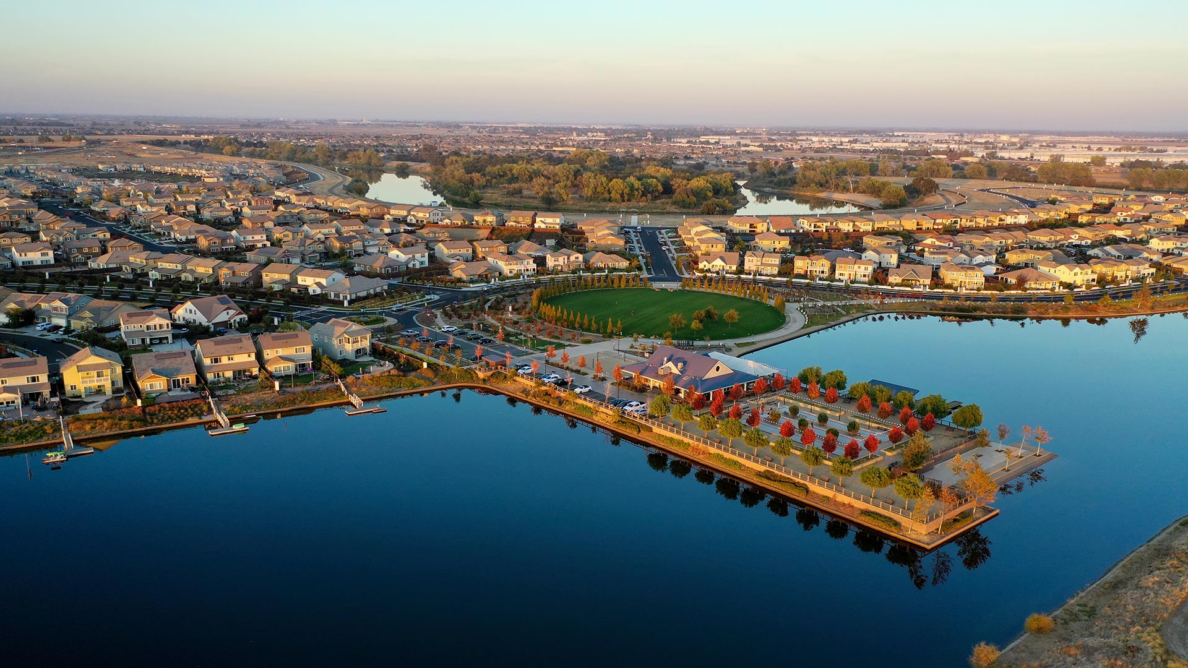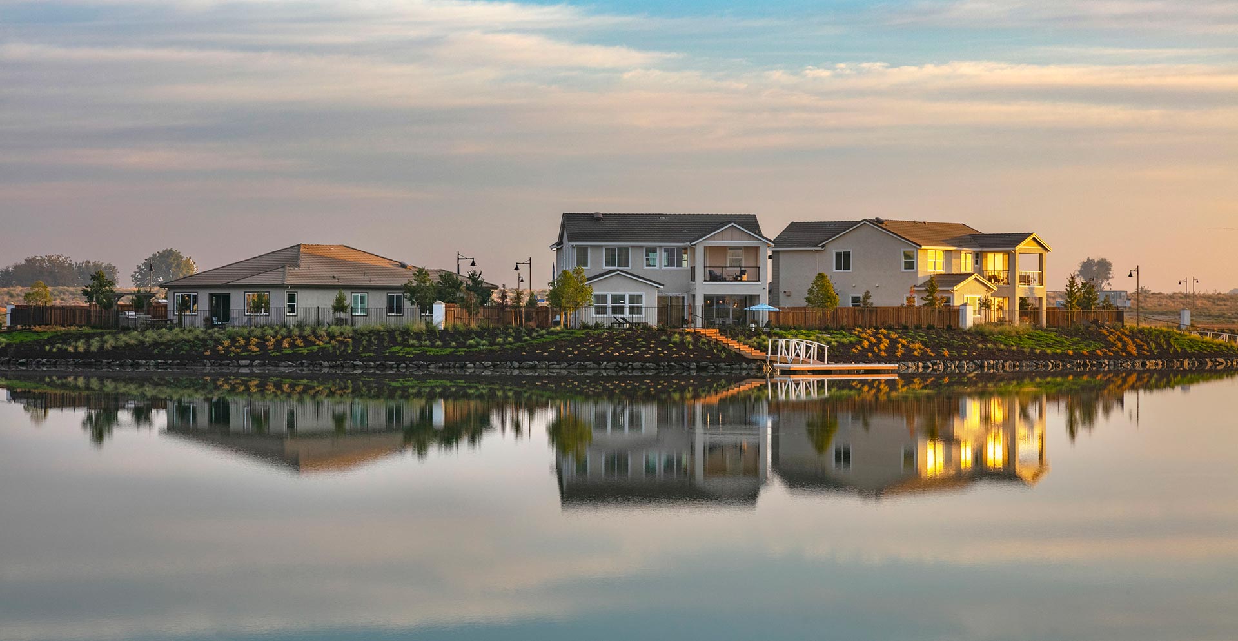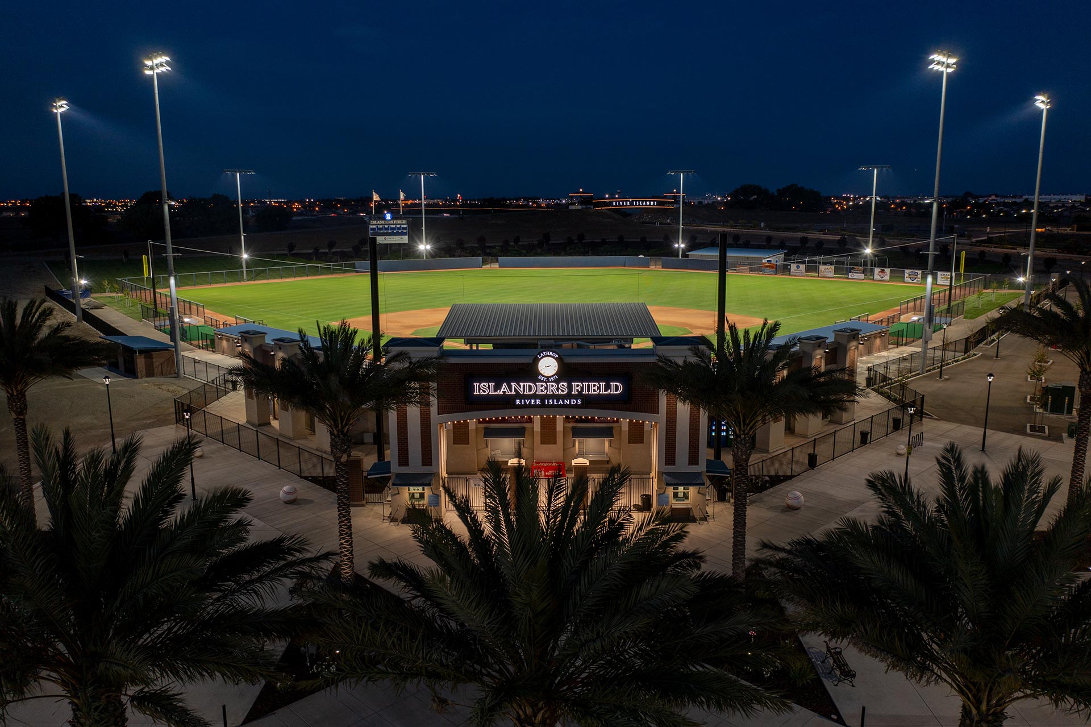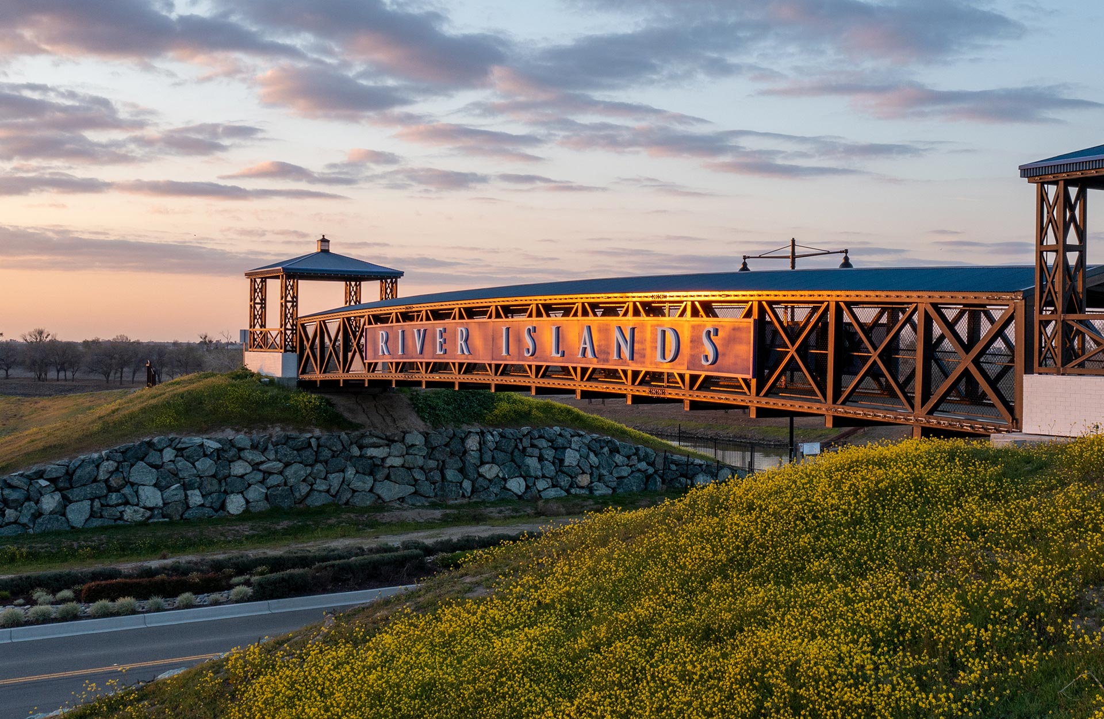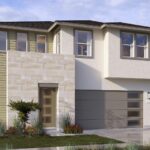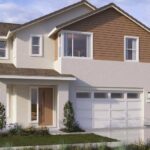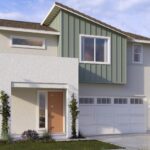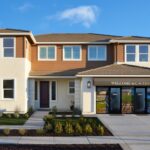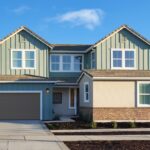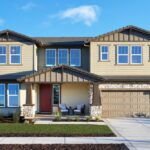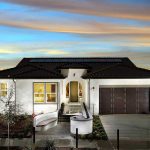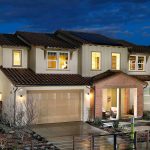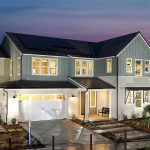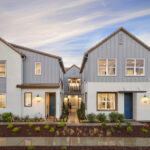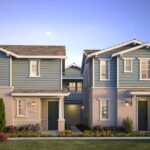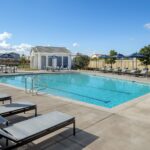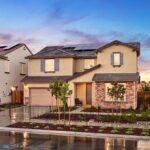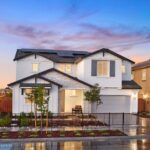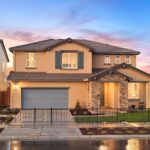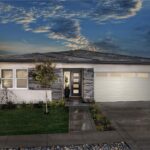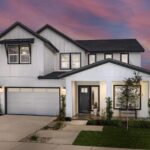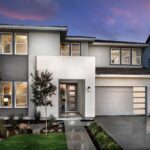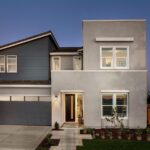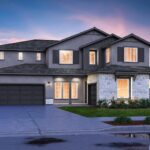Discover River Islands, home of the 7-day weekend.
Northern California’s premier master-planned community is set against the backdrop of the San Joaquin River Delta.
River Islands offers homes, schools, parks and trails, a restaurant and pub, and a future business park and downtown retail, now in the planning.
With a location that is roughly equidistant to San Francisco, the Silicon Valley and Sacramento, you can live here and be everywhere.
VISIT OUR NEW HOME NEIGHBORHOODSFIND HOMES
The neighborhoods of River Islands have been created to take full advantage of the community’s setting and amenities. Some neighborhoods look out to our lakes and others are planned in proximity to our schools, parks and the San Joaquin River.
FIND YOUR NEW HOME



LIFESTYLE
The River Islands lifestyle is all about nurturing a strong sense of community. Opportunities to gather and socialize, play, explore, learn and enjoy the natural bounty of this part of San Joaquin are all right here.
There’s always something new in the community. Check here for updates on new community amenities as well as activities, clubs and social events. We are big fans of neighborliness and we’d love to invite you to join in!
LEARN MORESchools
Education is at the core of our vision for River Islands and our students will attend schools within our own charter organization under the Banta Unified School District, River Islands Academies. Under this organization, there are currently two high-performing K-8th grade campuses, River Islands Technology Academy and STEAM Academy. More schools are in our plans, including a high school and a third K-8th, and the region is already home to the University of the Pacific, UC Merced, and California State University, Stanislaus.
Read About River Islands AcademiesNEIGHBORHOODS AT RIVER ISLANDS
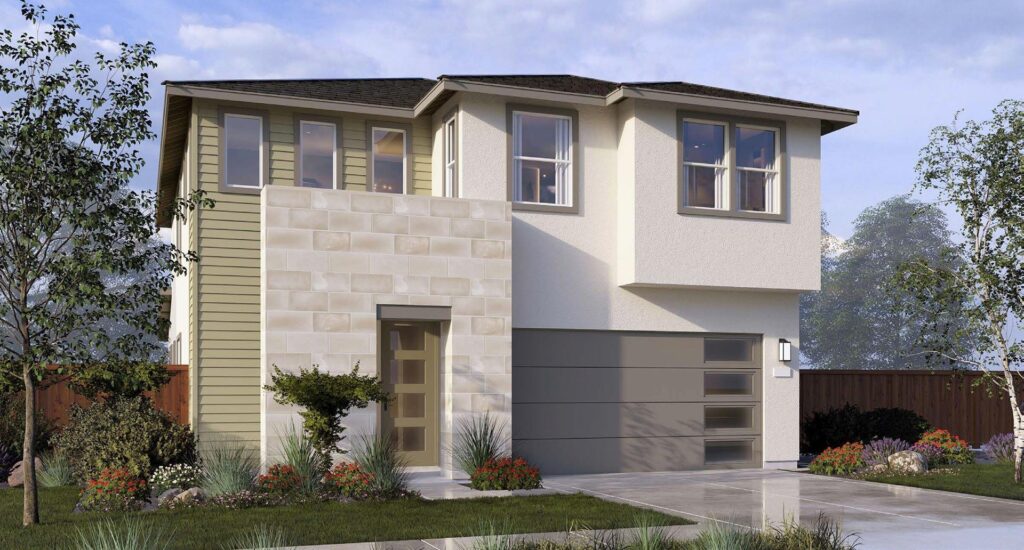
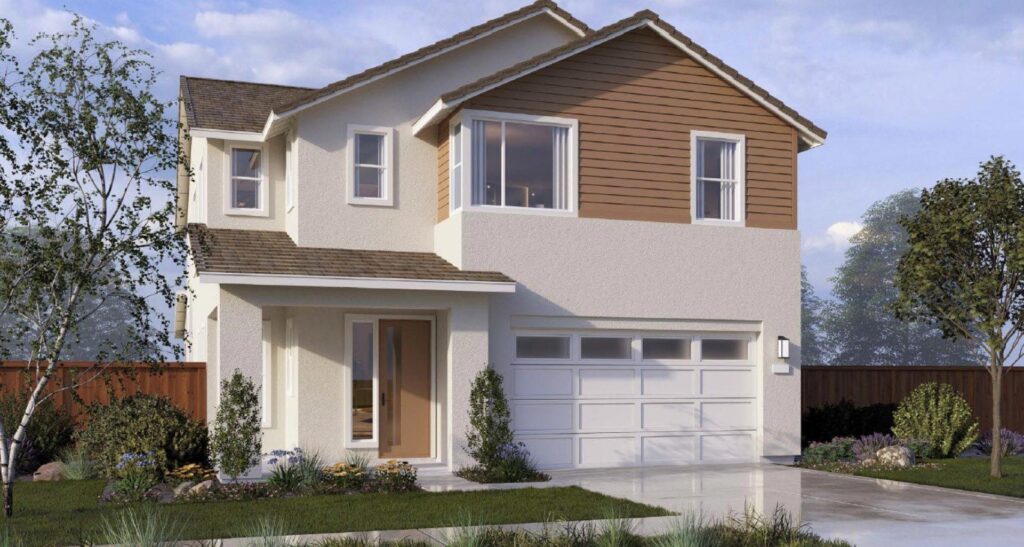
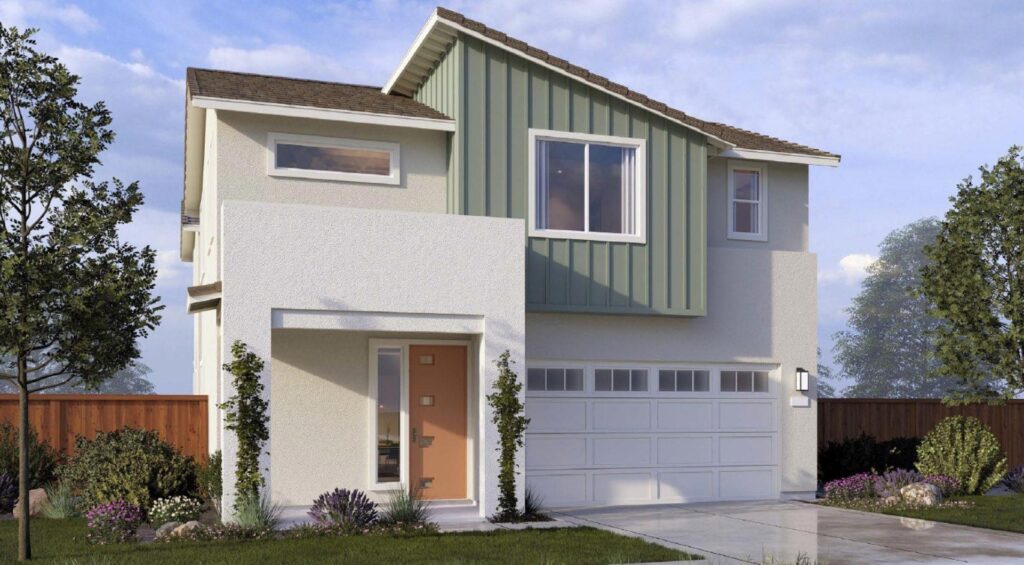
CAPRI
BEDROOMS
SQ.FT
Capri is a contemporary collection of home designs from one of most-established builders at River Islands, Kiper Homes. Following upon the successful lakeside neighborhoods of Skye and Balboa, Capri offers a vibrant look at waterfront living. The Capri neighborhood offers sophisticated streetscapes accented by bursts of color. The architectural design and aesthetics exude a modern appeal, offering residents a lifestyle that balances great design with the beauty of nature. For more than 40 years, Kiper Homes has focused on maximizing every square foot of their homes, to create an exceptional sense of livability for their residents. To request an appointment, call: (209) 740-4021
Learn More About CapriNow Previewing



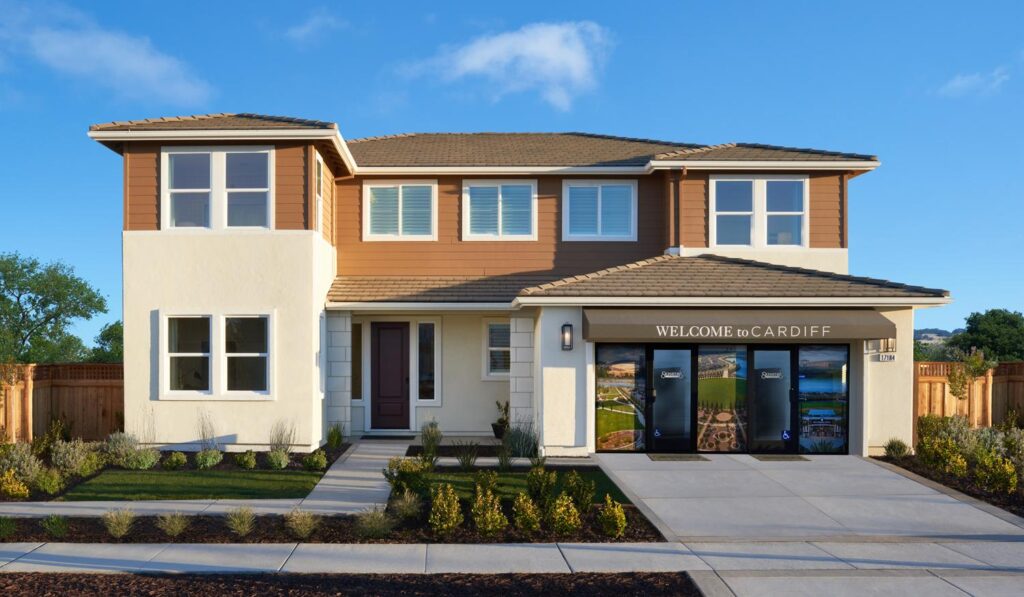
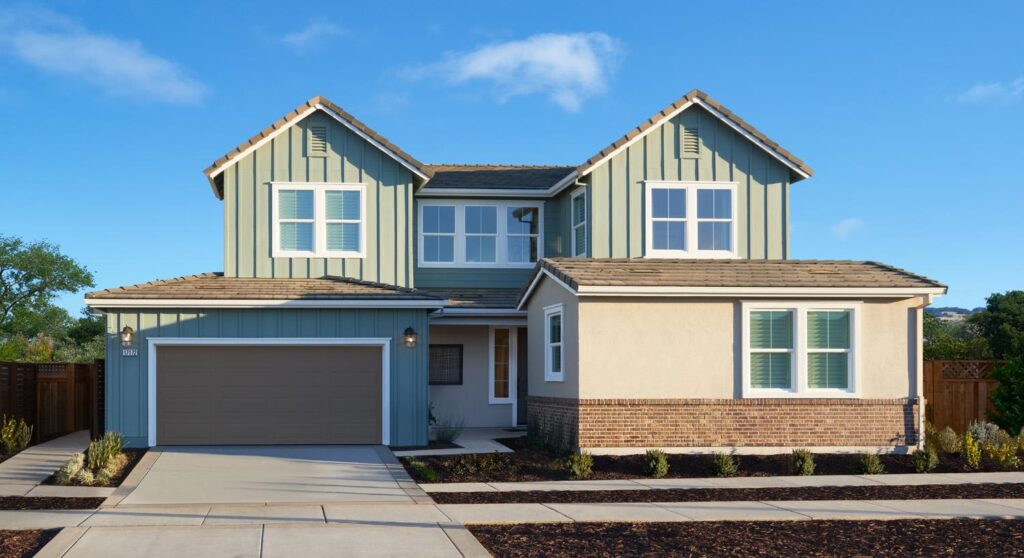
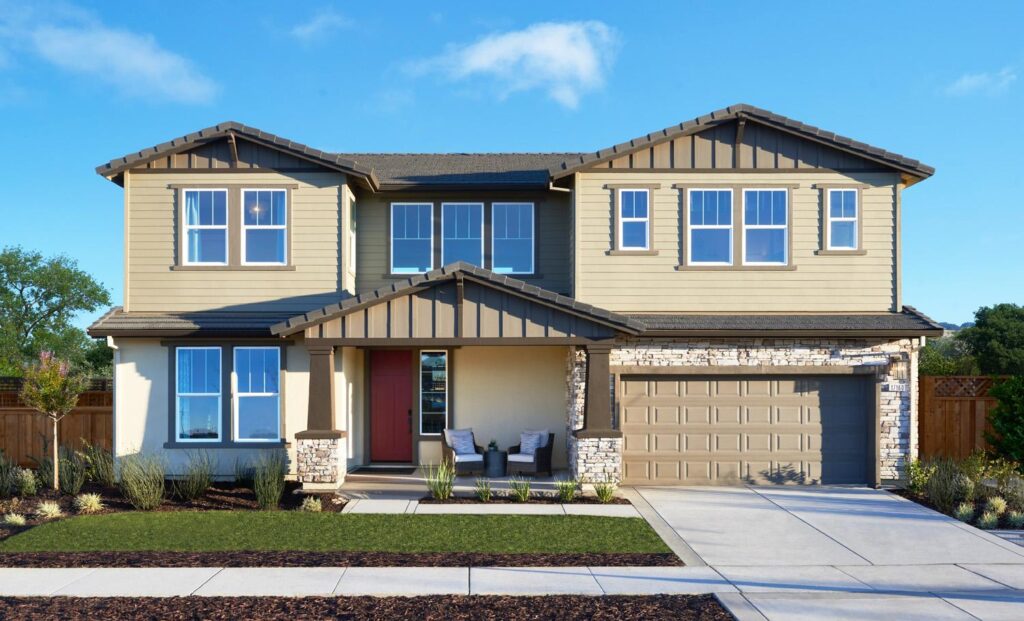
CARDIFF
BEDROOMS
SQ.FT
Signature Homes has arrived at River Islands with a collection of two-story plans designed to offer their homeowners a wide array of choices and flexibility. All three of the homes at Cardiff have been designed with five bedrooms, bonus rooms, and California rooms, which extend the living areas of the homes into the backyards. Well-known in the Bay Area and Sacramento as a builder of well-designed neighborhoods for more than 40 years, Signature has a reputation for hand-crafted quality, personal service, and a commitment to the community. The final homes at Cardiff are now selling. Contact the Cardiff team for more information. To request an appointment, call: (209) 410-5339
Final OpportunityAcademy Collection






CHANTARA
BEDROOMS
SQ.FT
Come discover luxury living in a new neighborhood of large and beautifully-appointed homes at Chantara. Three different home designs have been created for this location, all in two story layouts. The homes offer wonderful kitchens, lots of bedrooms with the flexibility of creating home offices, workout rooms and guest rooms and a great sense of indoor-outdoor spaces. Interactive floorplans are online now. A priority group is forming for advance information. Call 925-744-8014. To request an appointment, call: (925) 744-8014
Chantara is Coming SoonComing Soon



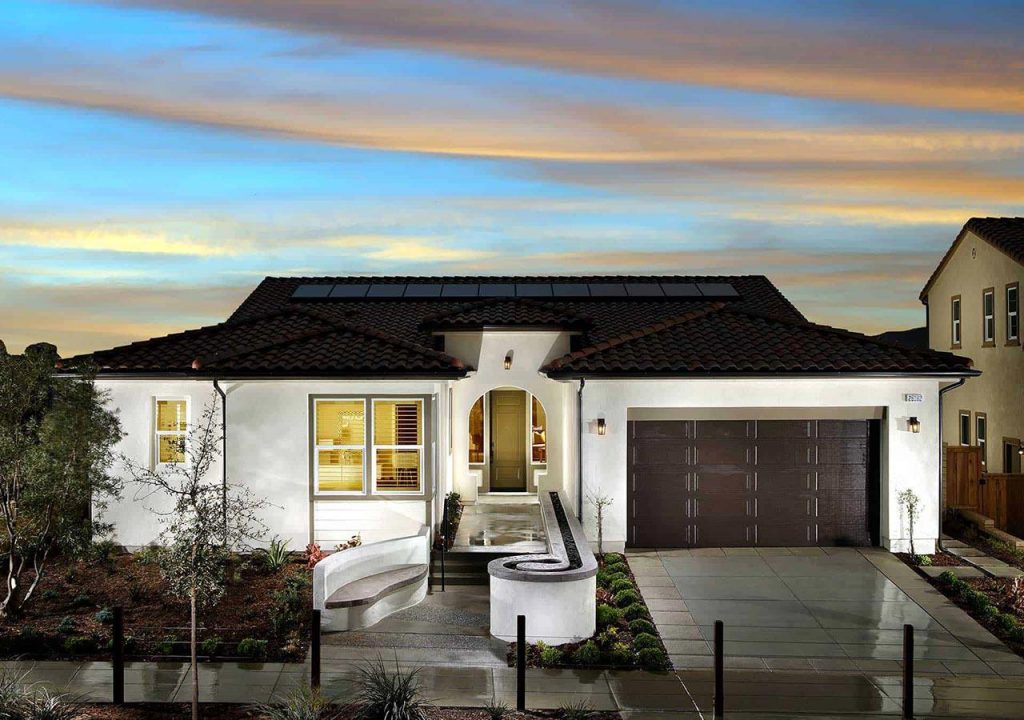
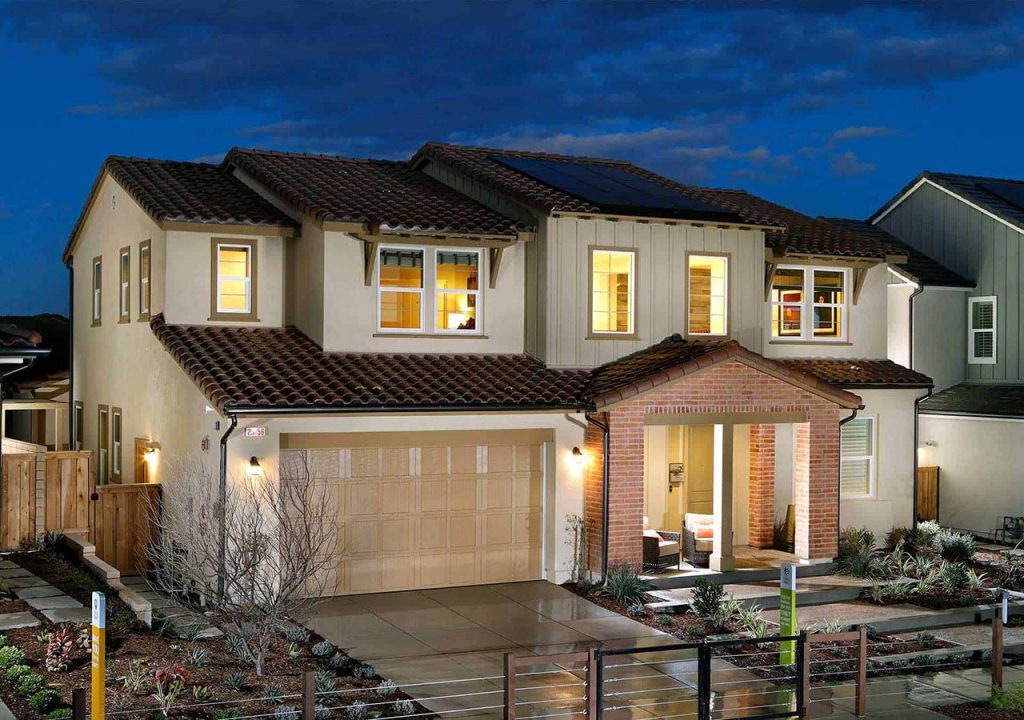
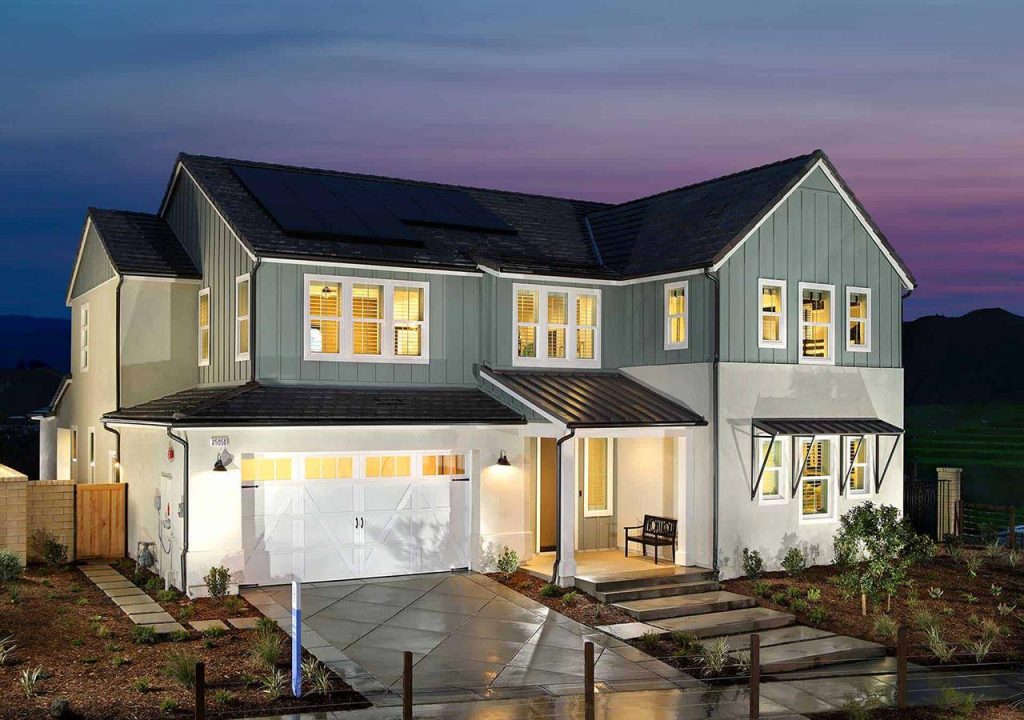
THE COVE
BEDROOMS
SQ.FT
The Cove is the perfect neighborhood to indulge yourself in luxury. Tri Pointe Homes is known for its remarkable architecture and built-in comforts, and at The Cove, all of these elements add up to one amazing lifestyle. Built along the shores of one of River Islands’ thirteen lakes, The Cove offers both single story and two story plans and a wide array of features and options, including energy saving to make your home feel like a reflection of the way you live your life. The final homes at The Cove are now selling. Contact the The Cove team for more information. To request an appointment, call: (925) 307-6504
Learn More About The CoveFinal Opportunity






DEL WEBB
BEDROOMS
SQ.FT
Del Webb, one of America’s best-known builders of communities designed for 55+ residents, is coming to River Islands, to create a community within the master planned community. Three collections of single story homes are planned for the September Grand Opening, with two and three bedroom plans ranging from 1451 to 2743 square feet and an array of the energy-conservation and smart home features. What’s more, the new neighborhoods will be built on a lake with a clubhouse for pickleball, tennis, swimming, fitness classes and clubs. Join the VIP list now for information and notifications of important dates to come! To request an appointment, call: (209) 392-5490
Models Open in SeptemberComing Soon







DRIFTWAY
BEDROOMS
SQ.FT
Lennar Homes, one of the America’s largest homebuilding companies, is returning to River Islands with a collection of large homes in their own enclave at Driftway. Three plans, all two story, have been designed to offer four and five bedrooms and Lennar’s well-known “Everything’s Included” approach to features for comfort. Models are under construction for an opening this fall, and presales are planned for this summer. To request an appointment, call: (888) 216-2330
Driftway is Coming SoonComing Soon




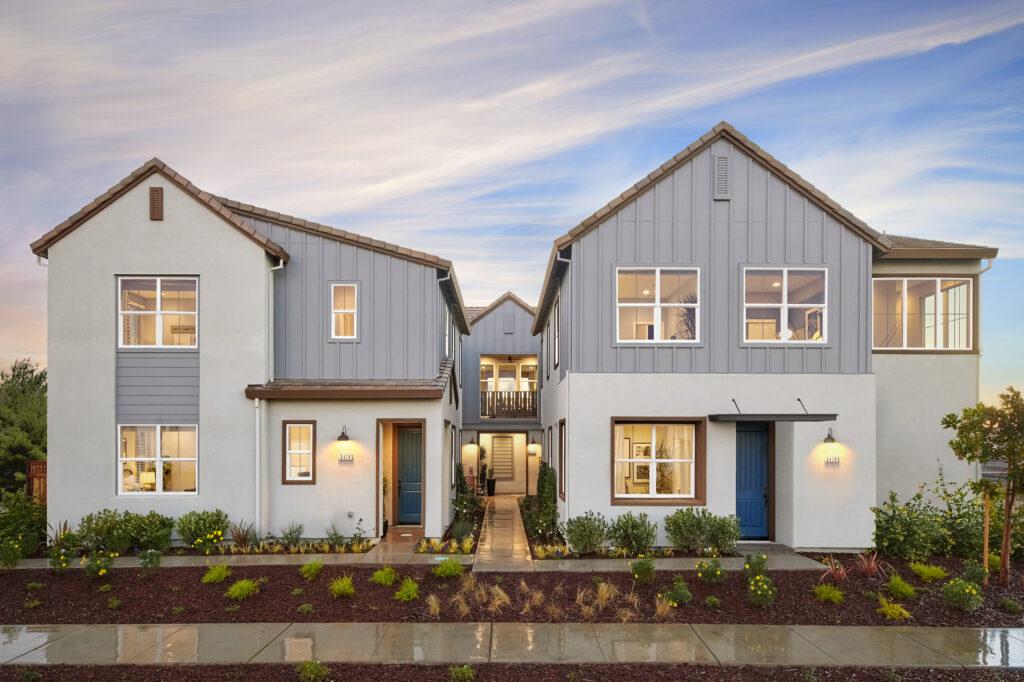
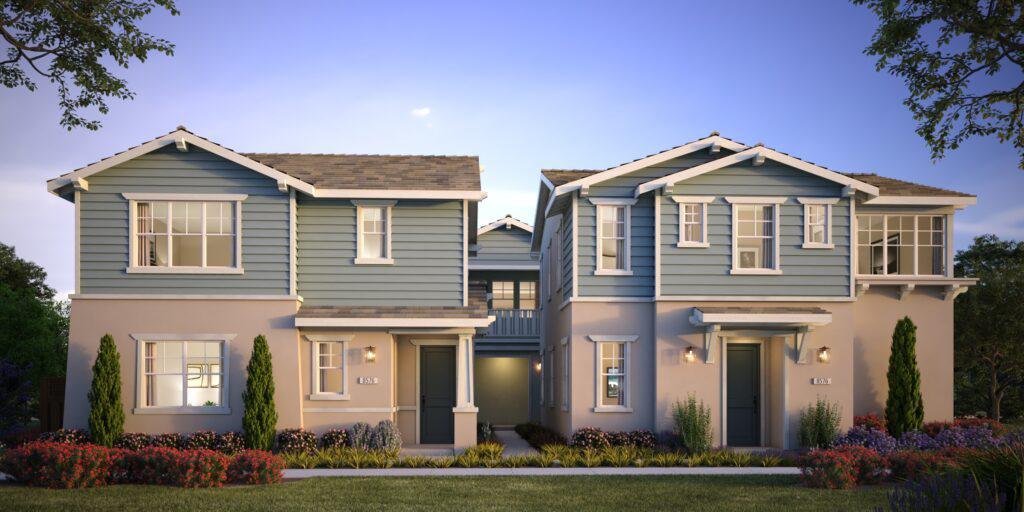
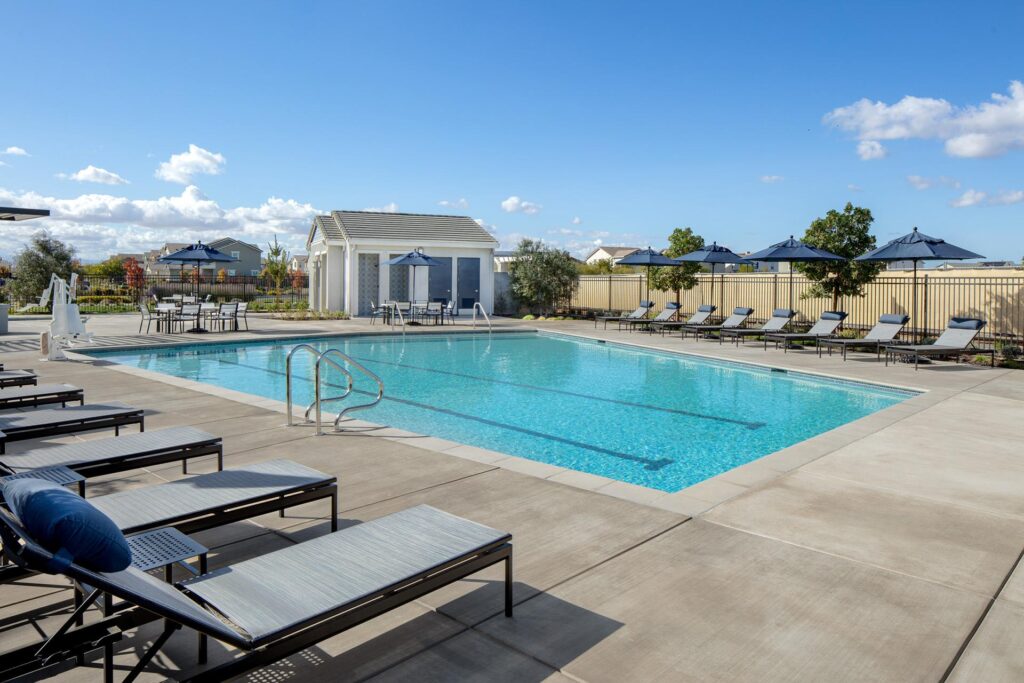
HIDEAWAY
BEDROOMS
SQ.FT
Introducing Hideaway at River Islands – Van Daele Homes’ newest community of charming bungalow homes and single-level carriage style flats located in the beautiful master-planned community of River Islands. Hideaway’s single-level and two-story residences offer 3 or 4 bedrooms in approximately 1,447 to 1,826 square feet. Residents of Hideaway will enjoy the convenience of low maintenance living and an exclusive lifestyle amenity: a private community pool and spa complex with outdoor barbecue and seating areas. All from one of River Islands’ most popular homebuilders. To request an appointment, call: (209) 451-0263
Learn More About HideawayParkside Collection



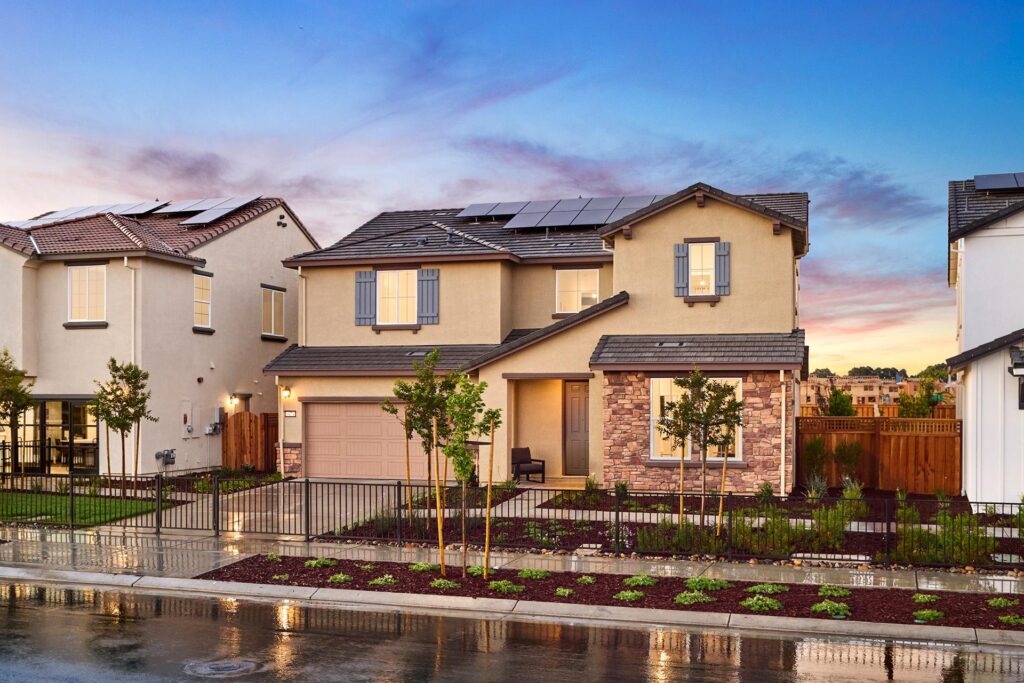
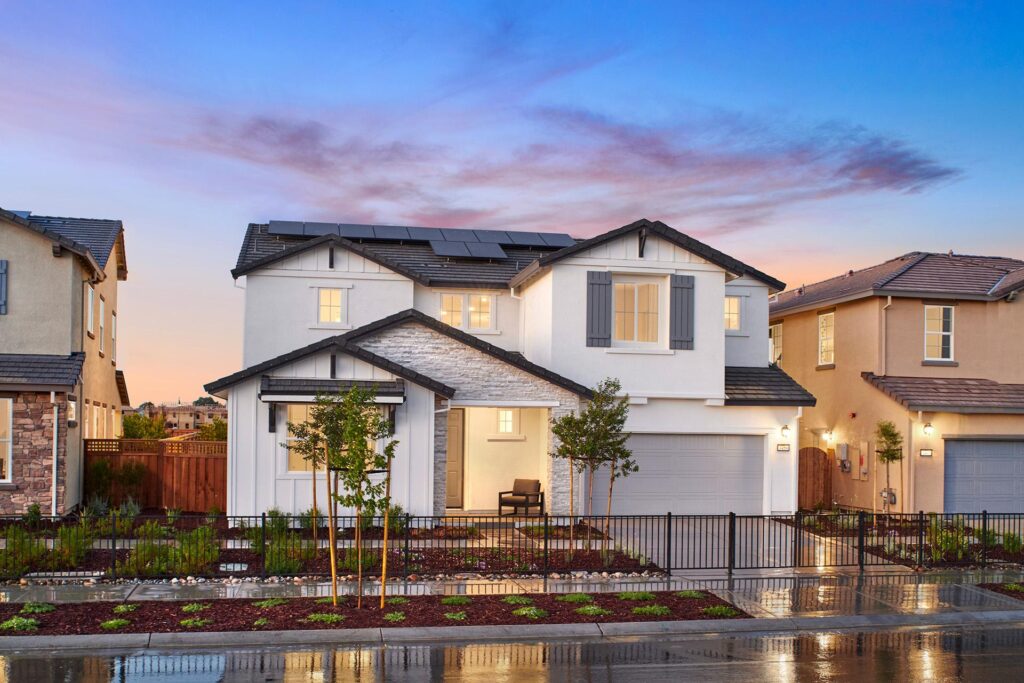
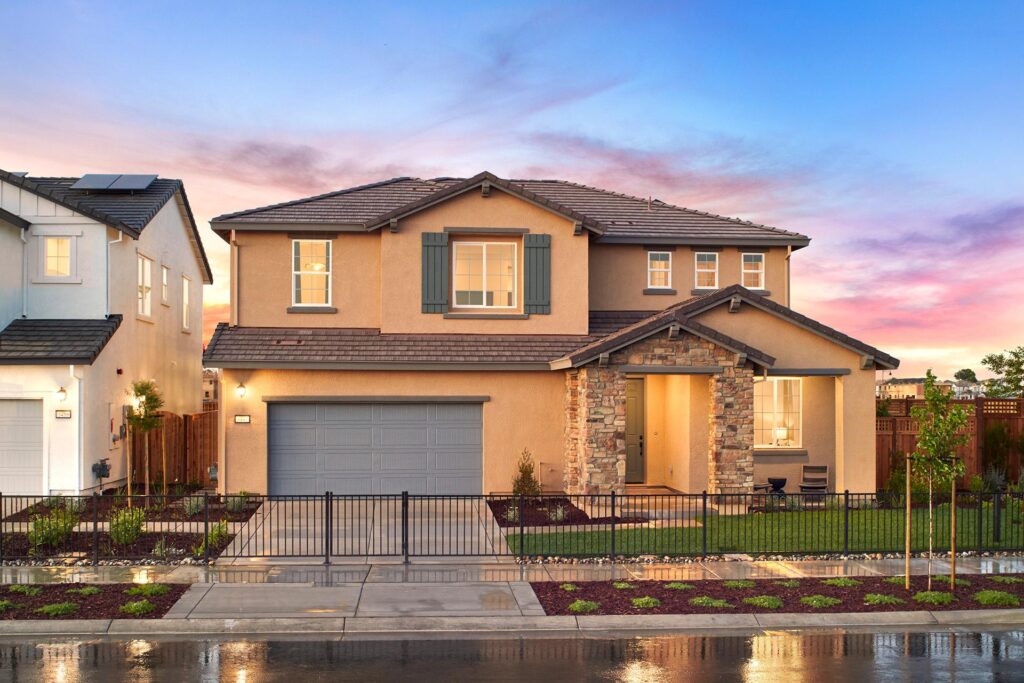
LAGUNA
BEDROOMS
SQ.FT
Laguna offers a collection of two-story floor plans with Pulte Homes’ Life Tested® designs, smart home features, and energy-efficient construction—all important aspects of creating homes that fit how today’s families live. The Laguna neighborhood will enjoy access to two community features in-the-making—a new park and a link to the River Islands trail system. Laguna’s four spacious home designs feature 3-car garages, dens, flex spaces and lofts with storage throughout. In addition, ample structural options are offered to include such often-asked-for features as additional bedroom and guest suites, covered backyard patios, and chef kitchen packages. For more than 65 years, Pulte Homes has built homes with its owners in mind, utilizing construction standards that exceed industry expectations. The final homes at Laguna are now selling. Contact the Laguna team for more information. To request an appointment, call: (209) 392-5753
Learn More About LagunaFinal Opportunity



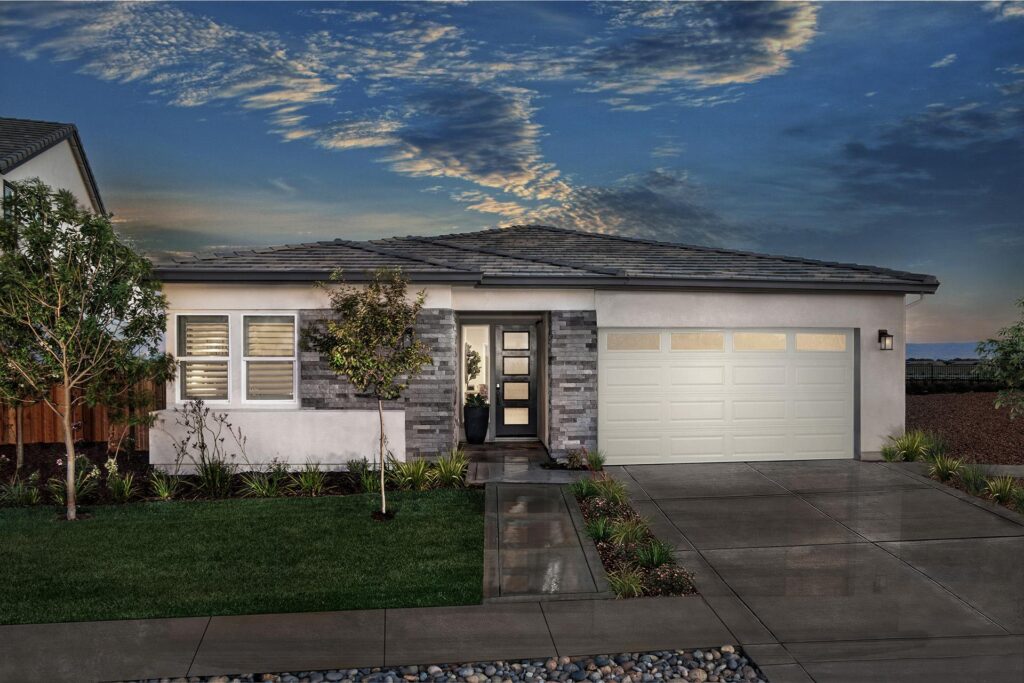
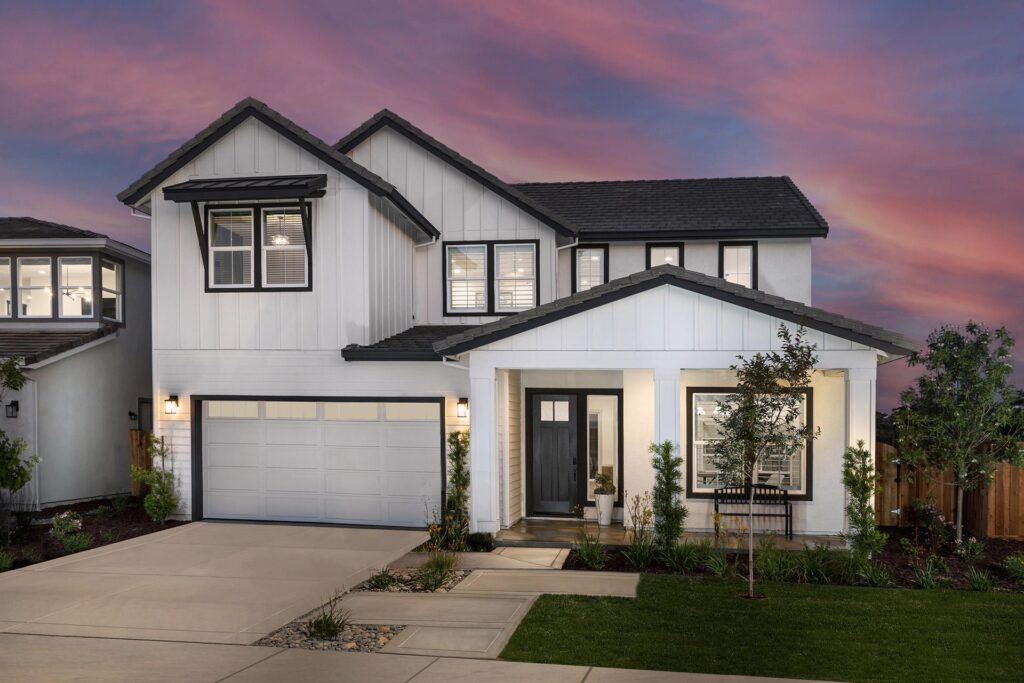
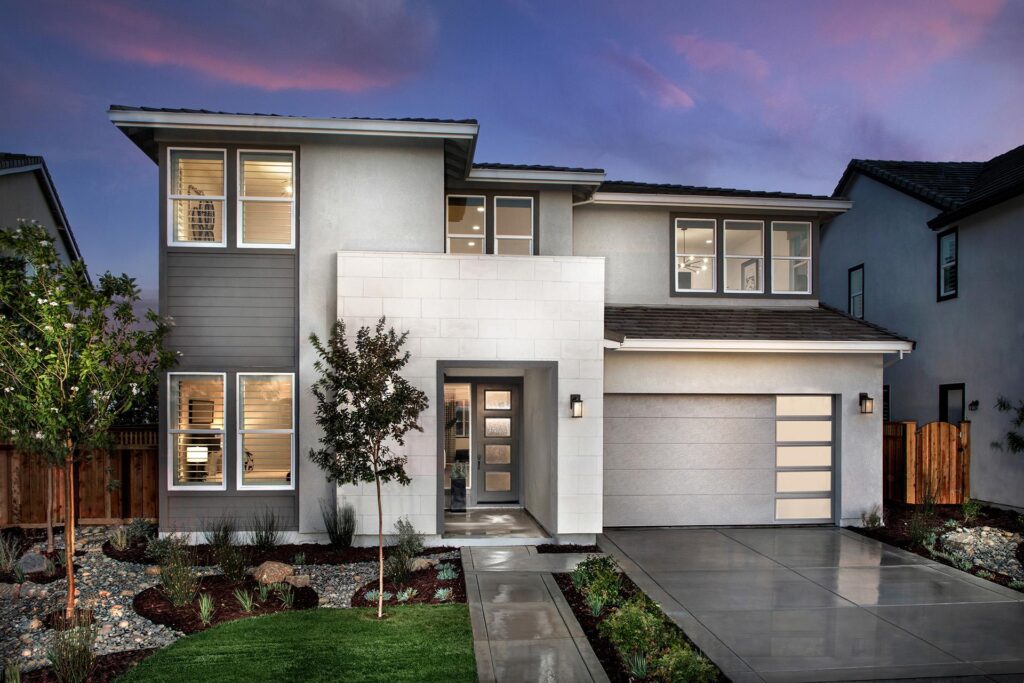
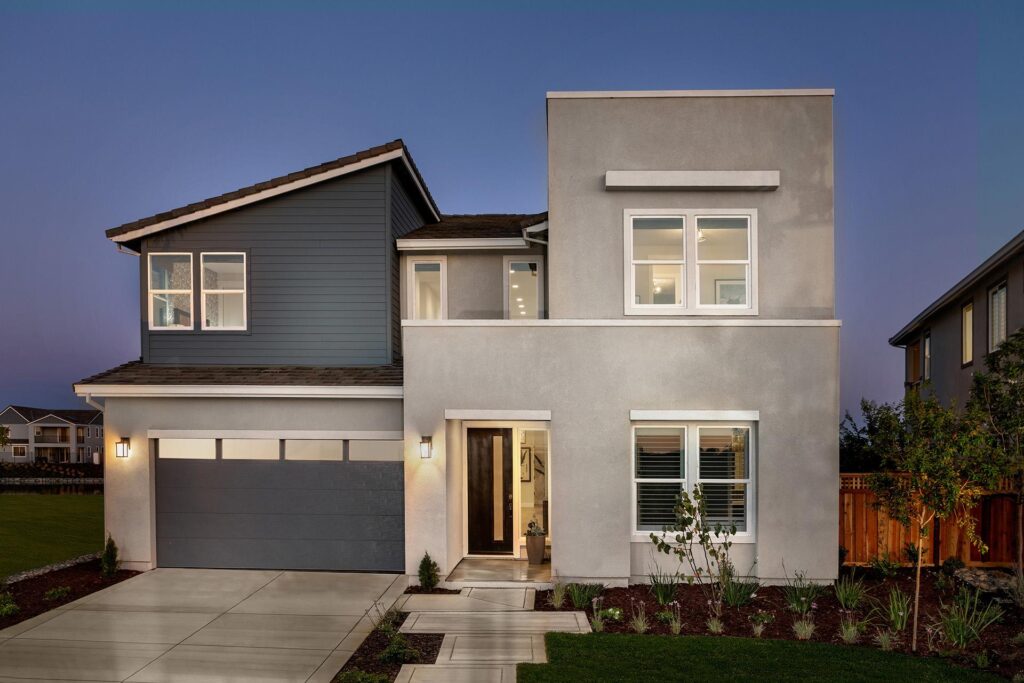
SKYE
BEDROOMS
SQ.FT
Skye is an all-new collection of large and luxurious homes, built in a lakeside neighborhood. Long-time River Islands homebuilder Kiper Homes enjoys a well-earned reputation within River Islands for its appealing neighborhoods, and Skye is an exciting addition to the builder’s portfolio. Skye is characterized by open and flexible architectural design and the amenities and character of its multi-generational suites. Both single-story and two-story homes are included in this inviting collection. To request an appointment, call: (209) 297-6300
Learn More About SkyeLakeside Collection




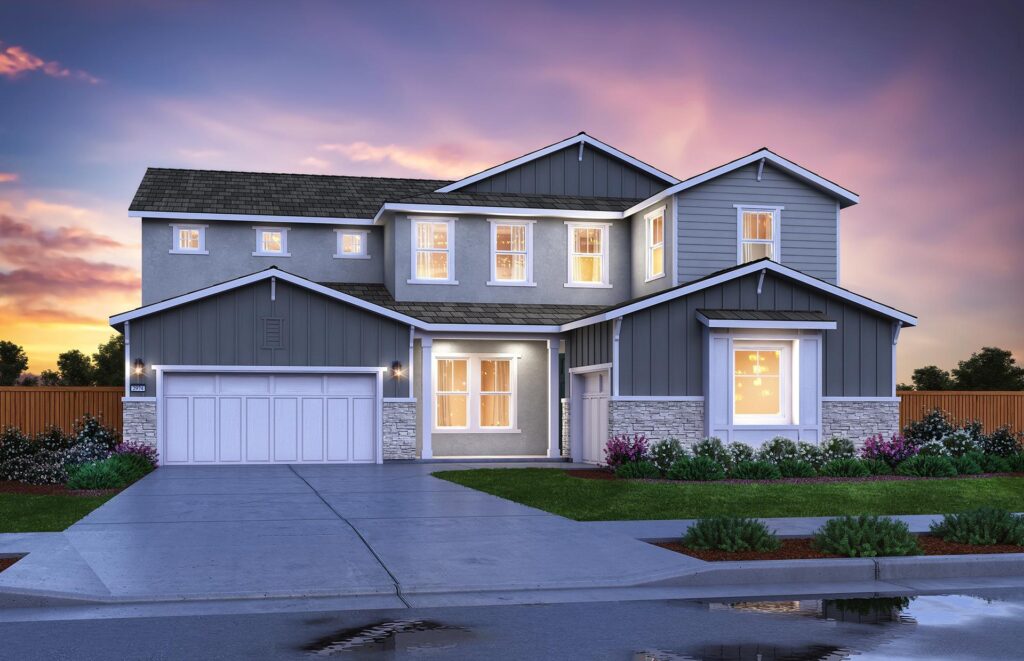
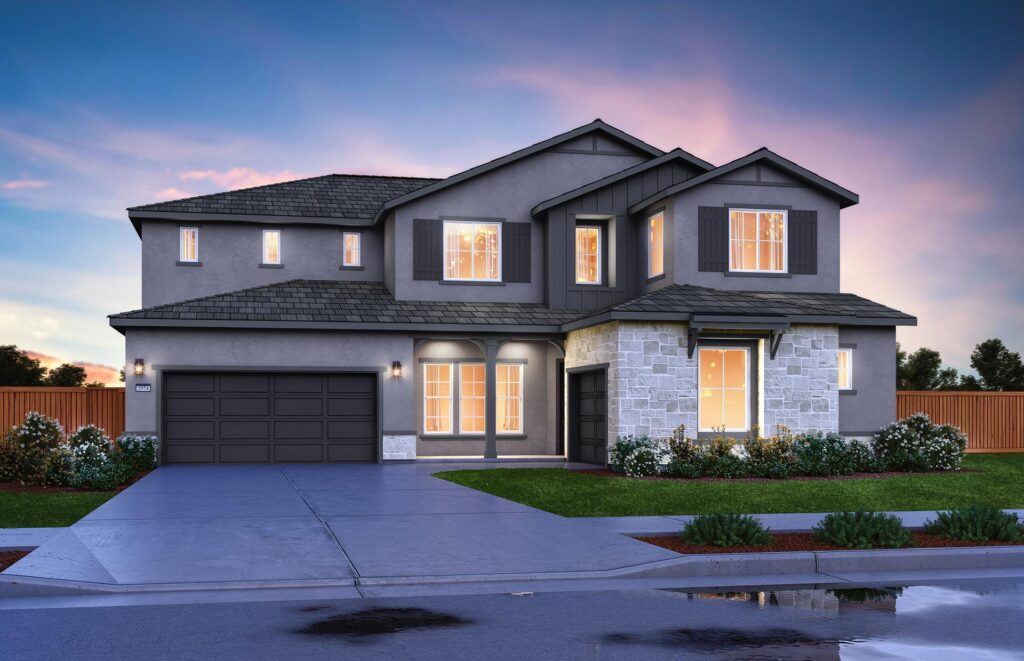
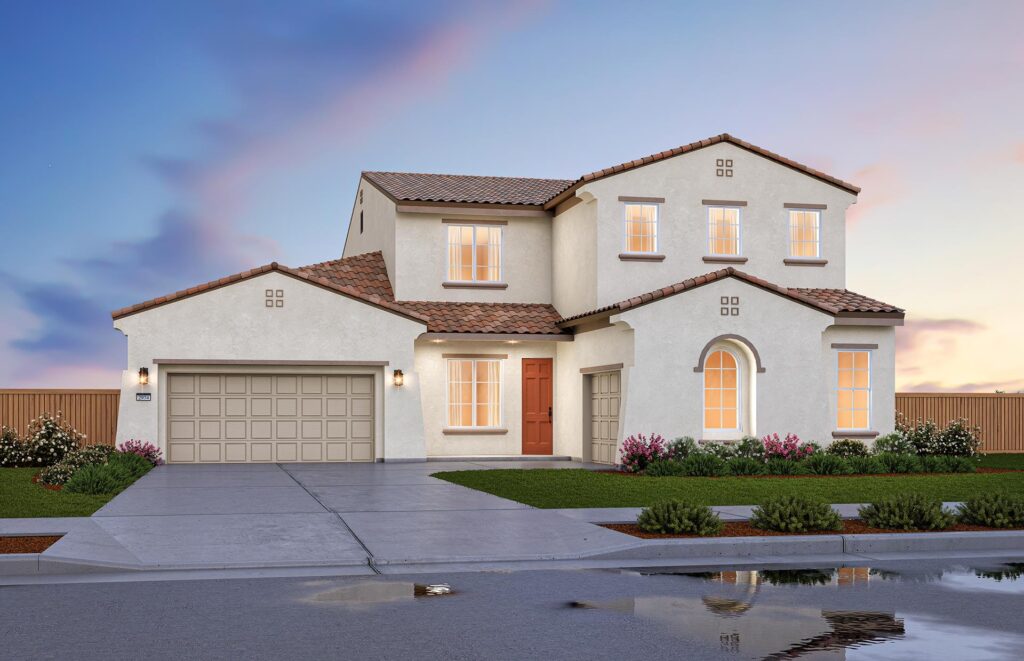
THE SHORES
BEDROOMS
SQ.FT
The Shores is an enclave of large and luxurious homes close to the San Joaquin River—the first river view neighborhood that offers this distinctive lifestyle in all of River Islands. A collection of three architecturally-sophisticated plans, The Shores has been designed to showcase Pulte’s Life Tested® designs, smart home features and energy-efficient construction. These extraordinary homes offer an array of customizing options, to allow their residents the opportunity to select and enjoy amenities that truly represent their lifestyles. For more than 65 years, Pulte Homes has built homes with its owners in mind, with construction standards that exceed industry expectations. Models located at 825 River Bend Drive, Lathrop To request an appointment, call: (209) 392-5967
Learn More About The ShoresRiverview Collection



Live Here, Be Everywhere
