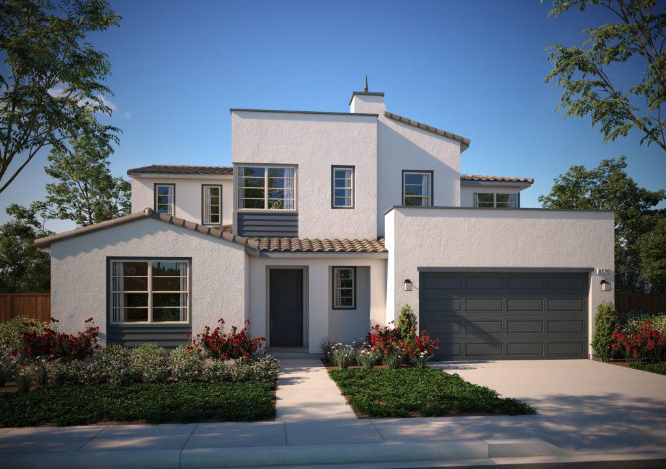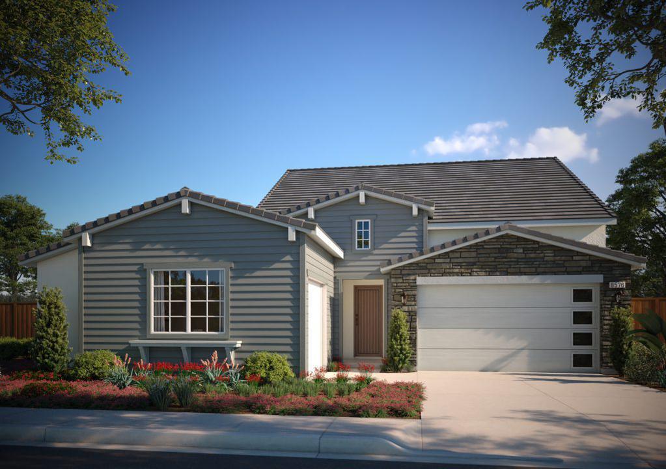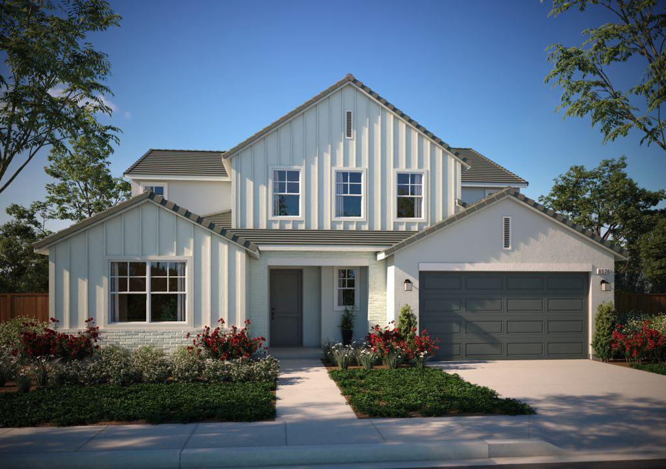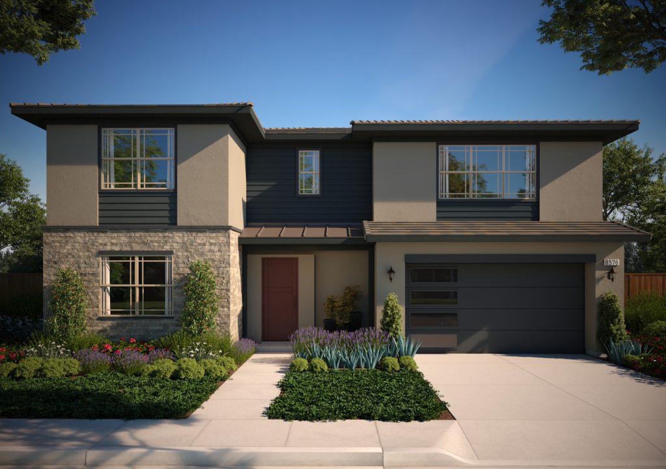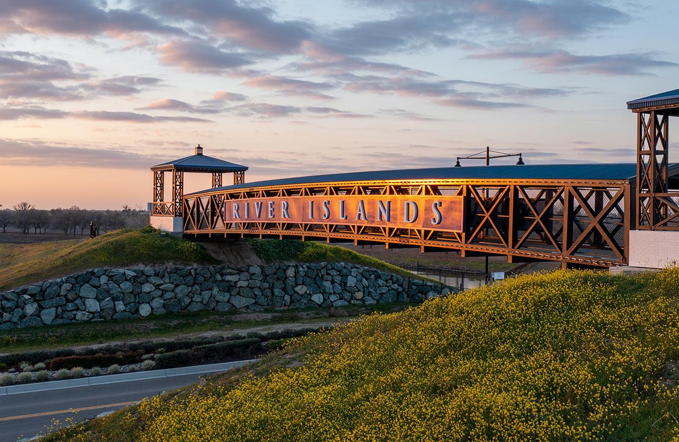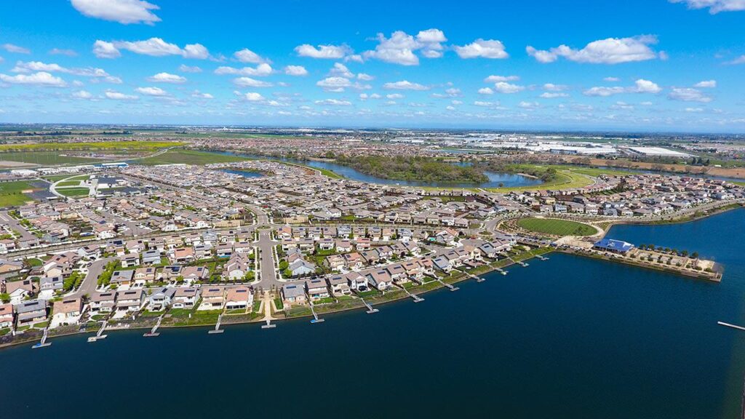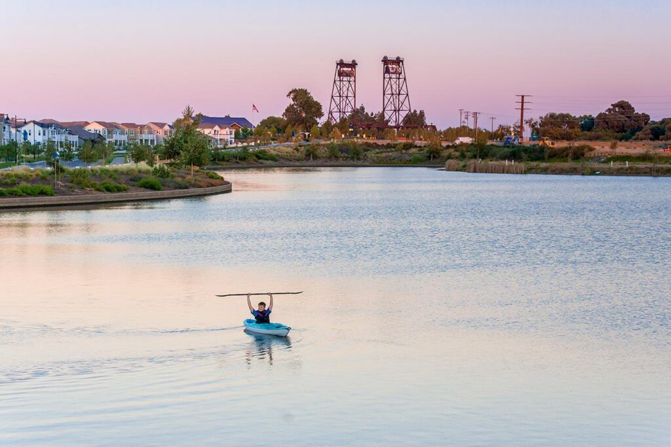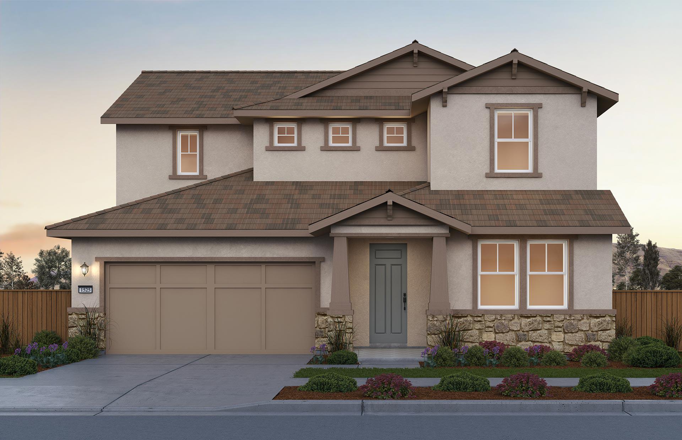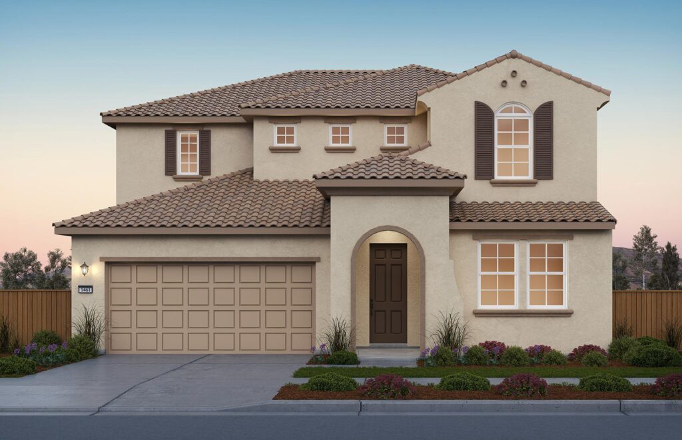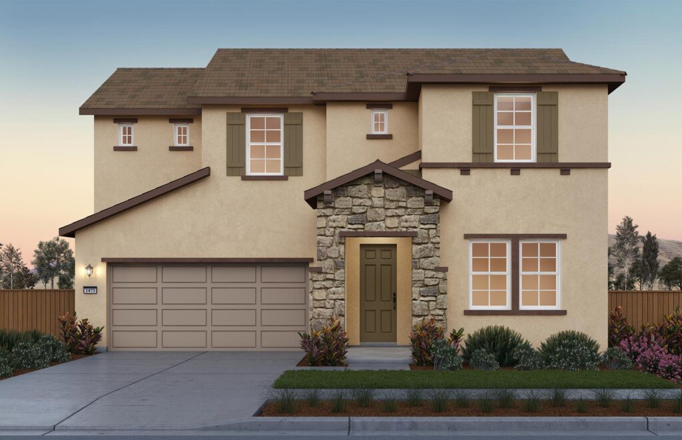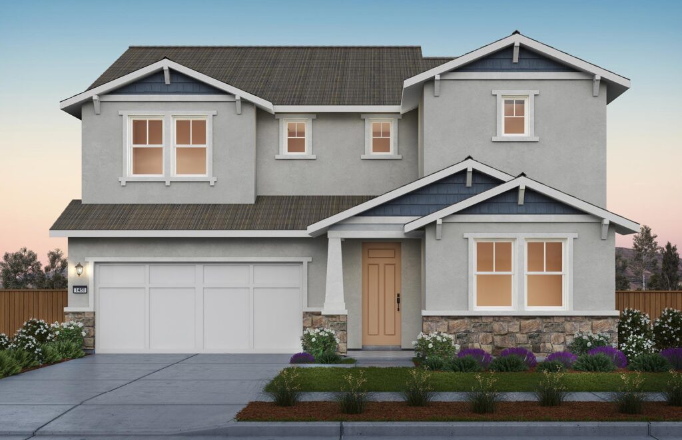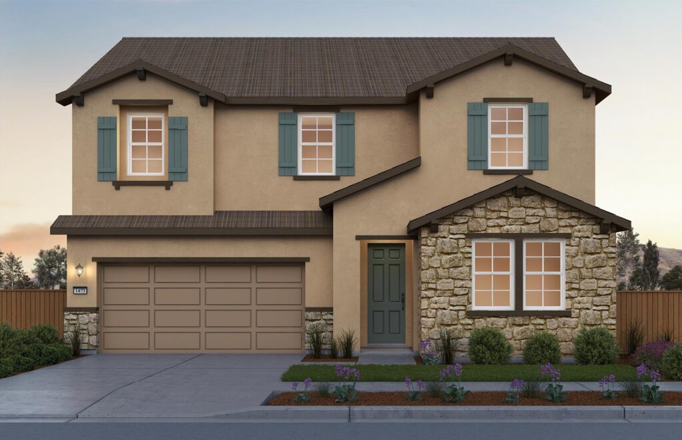
This past spring, River Islands Academies finished its first full school year. Students, teachers & parents reunited for live graduation ceremonies in an outdoor setting to celebrate their momentous academic achievement. As we shift into autumn, River Islands is embracing this season of transition by making some exciting changes to River Islands Academies.
Given the growing population of our community, new classrooms and campuses have been built to accommodate returning students this school year. The River Islands Technology Academy has added three new classrooms to its campus and STEAM Academy has added five new classrooms for students to enjoy.
Another addition that’s on the horizon for our community? The third campus of the River Islands Academies (a K-8 school) is now under construction and will be ready for the first day of the 2022-23 school year. Brenda Scholl, Executive Director of the River Islands Academies, said that all three K-8 campuses of River Islands Academies will participate in the same innovative curriculum and culture. Teachers and staff from all three schools will be trained together, to highlight the spirit or cooperation and shared educational goals among the schools.
We also have exciting news for our older scholars living in River Islands: a high school will be breaking ground at River Islands in 2022 with a targeted opening date of 2023. To discover more about the schools at River Islands, visit our website. To learn more about River Islands Academies, visit their website.

