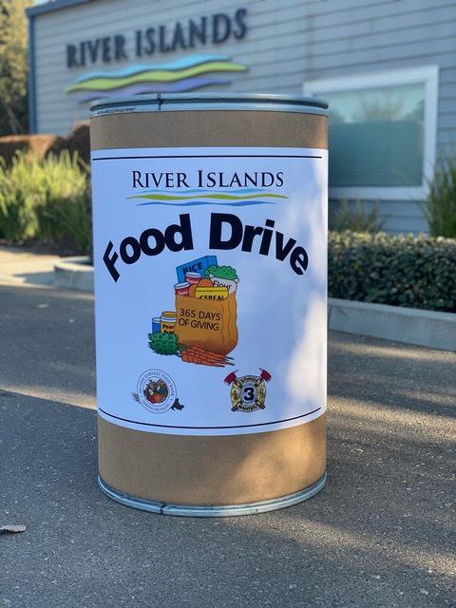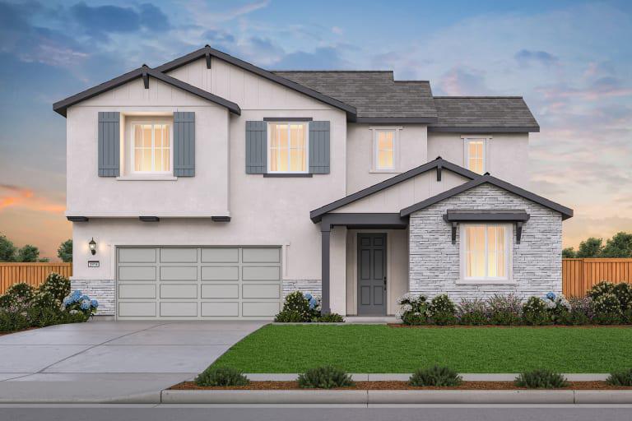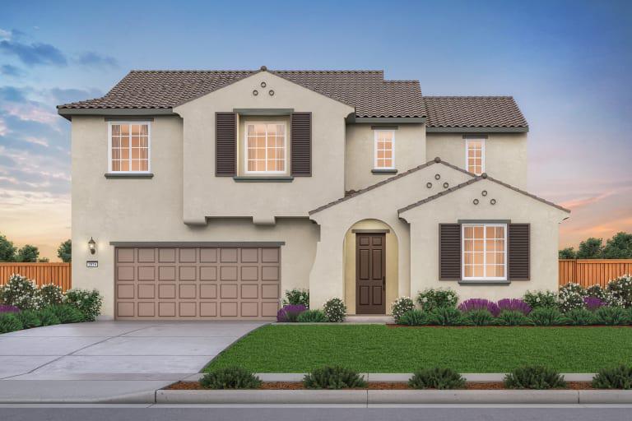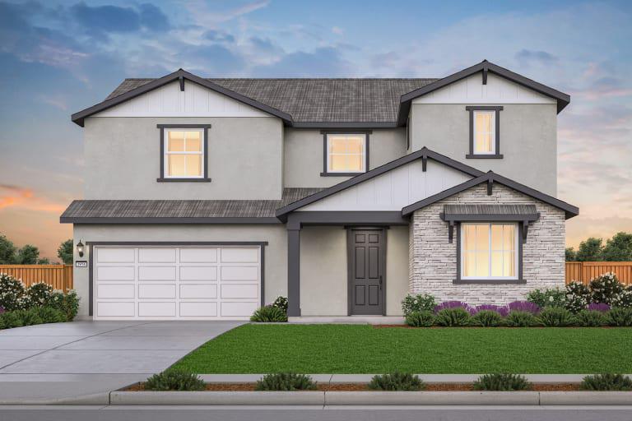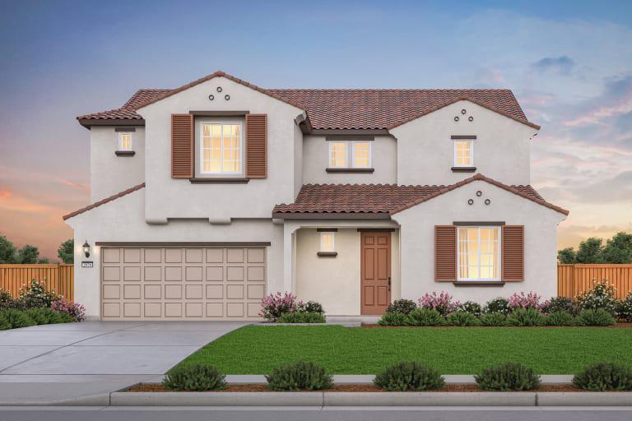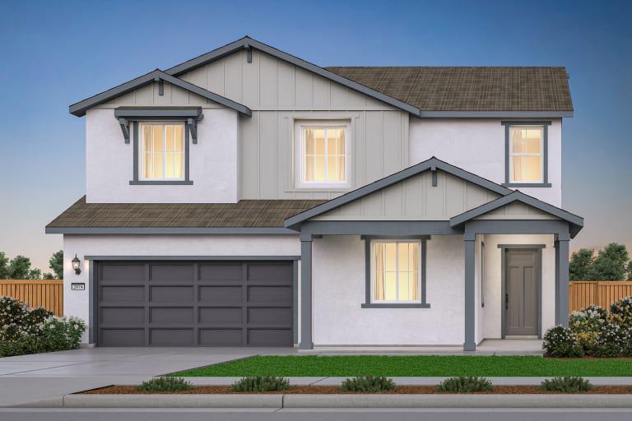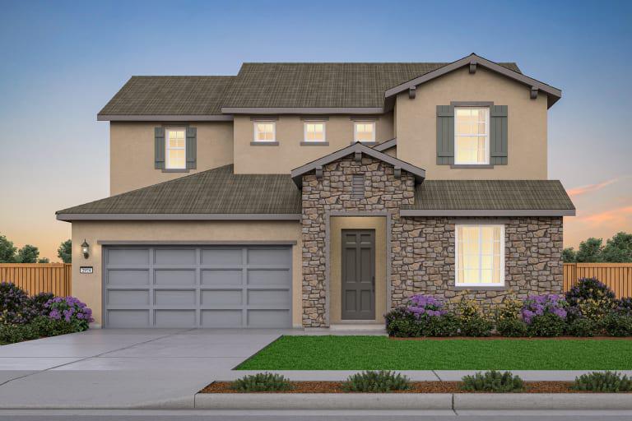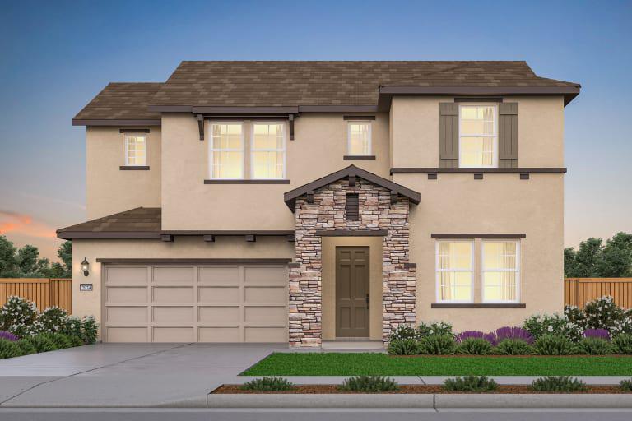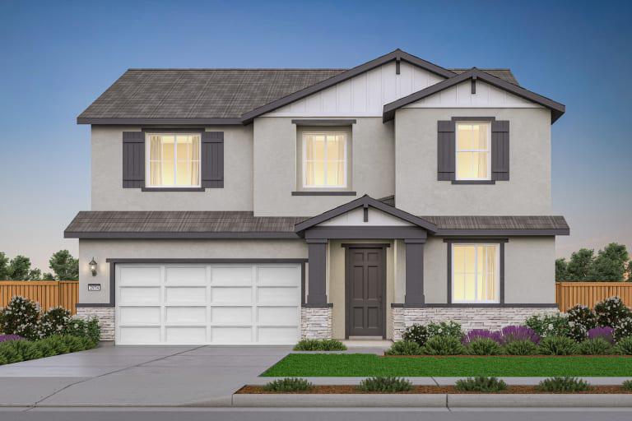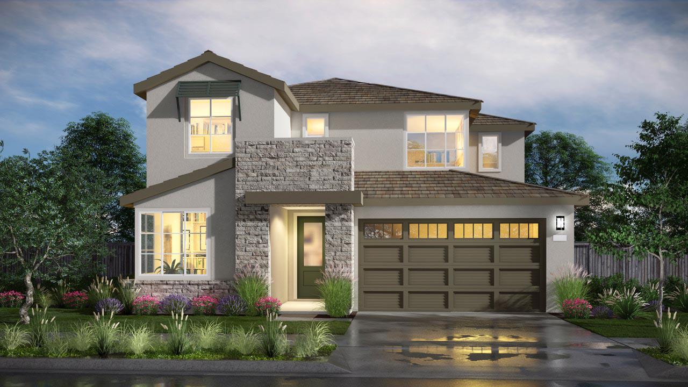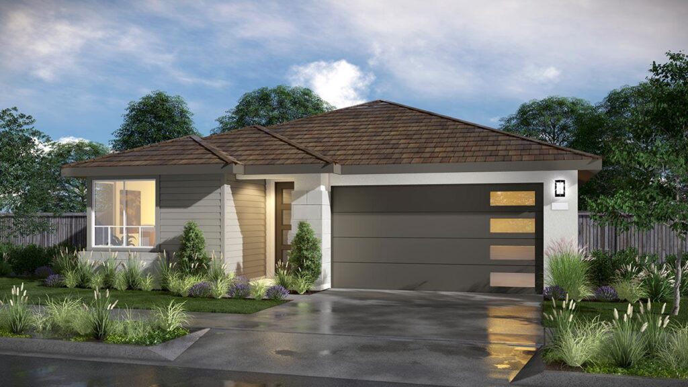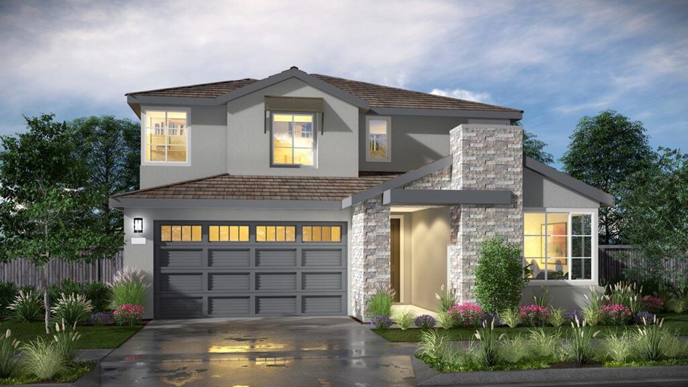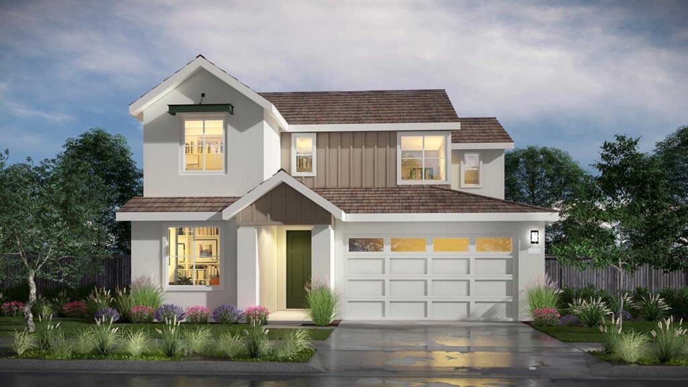If you love Sunset by Pulte Homes, we have great news: this prestigious builder’s two newest collections in River Islands, Laguna and Sanctuary, are now selling!
Looking for a modern lifestyle for your growing family? Both neighborhoods offer spacious single-family homes with open layouts, gorgeous outdoor spaces, and easy access to all of our community’s most exciting amenities. From parks and lakes, to miles of bike trails, The Boathouse, and more — your next adventure is just around the corner when you call one of these neighborhoods home.
DISCOVER YOUR DREAM HOME AT LAGUNA
Plan 1
Ready to add a little bundle of joy to your clan? Plan 1 at Laguna is the dream home you’ve been looking for to accommodate your growing family. Highlights include up to 7 bedrooms (wow!), and a private den that can be used for a work-from-home office, a media room, a craft room, or whatever your heart desires. Want to enjoy a movie night without the kids? You can spend some quality time together downstairs, while they hang out in the spacious loft.
Plan 2
You’re going to love coming home to this beautiful dwelling featuring ~2,786 sq. ft. of glorious space. Plan 2 has everything you need, including 3 to 5 bedrooms and 3 baths. A home with plenty of room for everyone, this plan has a functional kitchen with a large center island, an open gathering space for entertaining, a versatile loft, and an extra flex space.
Plan 3
Featuring 5 to 7 bedrooms and ~3,159 sq. ft. of expansive living space—Plan 3 is sure to have you asking where do I sign up?! Here, you’ll find multiple bonus rooms to design the home of your dreams, including a loft, a downstairs bedroom that can be used as a convenient guest bedroom, and secondary bedrooms with walk-in closets. It truly is a must see home!
Plan 4
The stately Plan 4 is the largest home offered at Laguna, and features an Owner’s Suite on the first floor with scenic backyard views, a generous loft that is perfect for studying, lounging, or entertaining, and a stunning kitchen. Just wait until you see the wonderful lifestyle this thoughtfully designed home provides for your family.
YOUR SANCTUARY AWAITS…
Plan 1
Enjoy gathering with everyone you love in this ~2,526 sq. ft. home that offers up to 5 bedrooms—perfect for accommodating all of your guests! Inside you’ll find a well-designed kitchen with ample cabinet space for whipping up your favorite seasonal treats, an inviting Owner’s Suite, and a roomy loft.
Plan 2
If a private office is high on your must-have list, make sure you explore Plan 2 at Sanctuary. This charming floorplan features 3 to 5 bedrooms, ~2,786 sq. ft. of space, a gracious den, and an open loft. With so much thoughtfully designed space, you are sure to enjoy designing your ideal rooms for working, crafting, studying or anything else you love to do.
Plan 3
Spread out, dream big, and watch your family’s future soar in the beautiful Plan 3 at Sanctuary, which features ~2,815 sq. ft. of space. Complete with multiple bonus rooms and inviting gathering spaces, this home offers a multitude of ways to enjoy life, express your personal style, and spend time with the people you love most.
Plan 4
Go big or go home in the generously-sized Plan 4 home design! If you’re ready to upgrade to a larger home that fits your family’s needs, be sure to explore this amazing ~2,973 sq. ft. home. Featuring room for everyone, this home comes complete with 5 to 6 bedrooms, 3.5 to 4.5 baths, a first-floor bed and bath, and the option of an upstairs suite.
Visit our website to explore the beautiful neighborhoods of Laguna and Sanctuary, where you are sure to find the home of your dreams! Contact the Pulte team to learn about the next steps to receive the latest updates on Grand Opening details, join our Interest List today.
