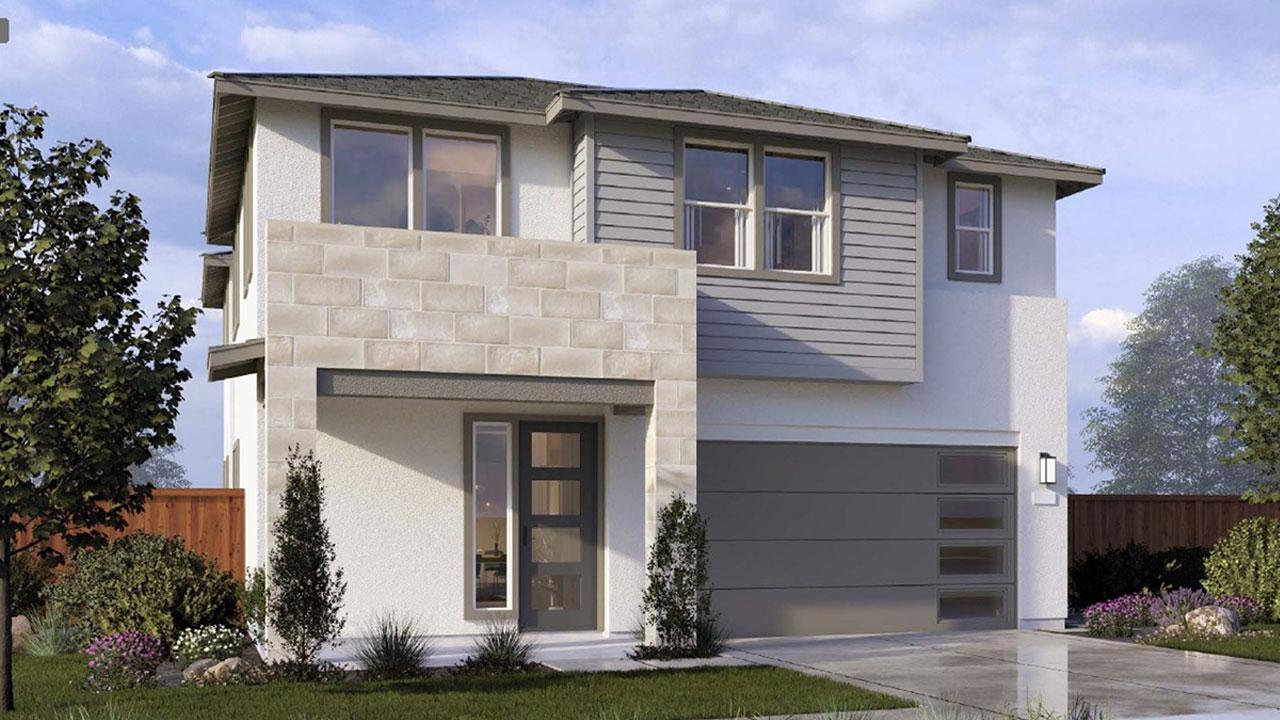Kiper Homes has been an important member of the River Islands family of home builders for many years. Most recently, Kiper Homes designed and built Balboa and Skye, two neighborhoods that have enhanced the River Islands lifestyle with a contemporary approach to architecture. Now, the builder is debuting an all-new collection of lakeside homes at Capri.
Capri is a contemporary approach to lakeside living, with an upscale vibe. The collection offers three to five bedroom homes, with 2.5 to 3 baths, and up to 3,313 square feet of living space. As a Kiper salesperson said, “Every square foot is maximized, which creates exceptional livability and value.”
The models will be under construction through the spring for a summer Grand Opening. For those with an interest in the floorplans, the site plan and extensive features list, a presales office is open at 17355 Harbor View Drive. A Tour Guide to provide directions and mapping is available at the Welcome Center, open daily from 12 to 5 PM.
Capri Plan 1 – Elevation C

Capri Plan 2 – Elevation A

Capri Plan 3 – Elevation B



