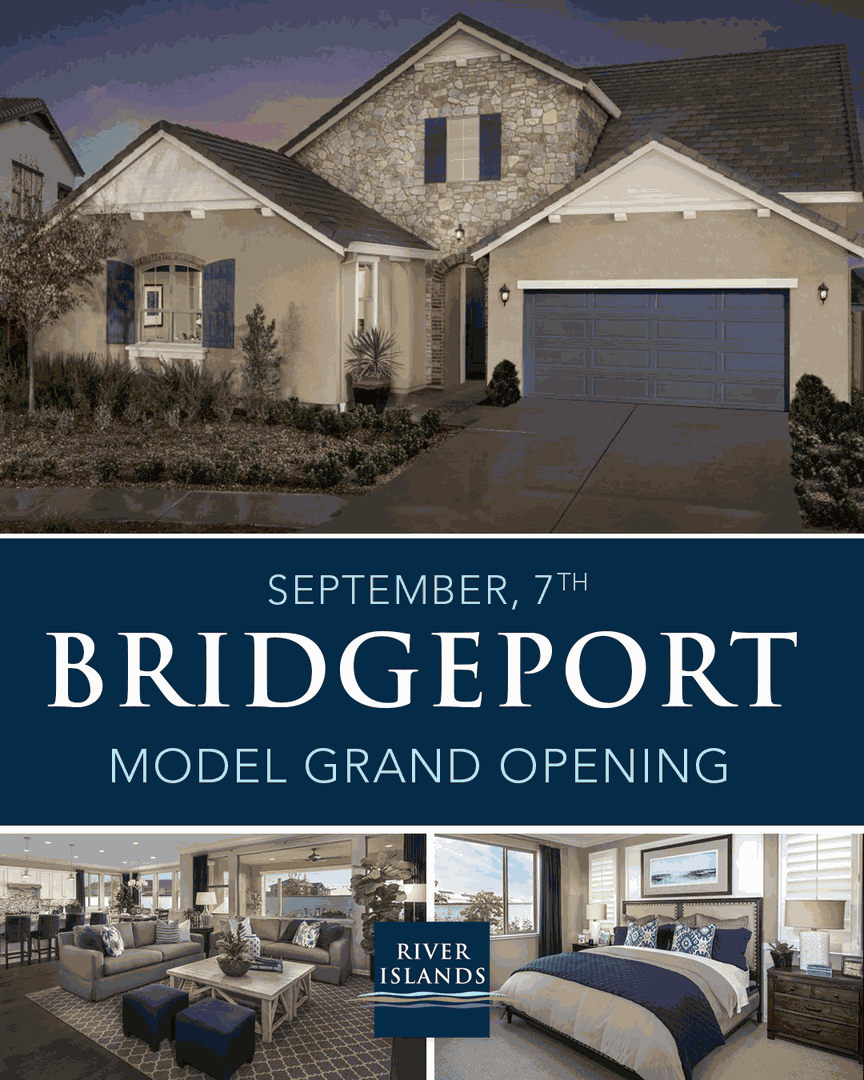Bridgeport by Van Daele Homes Grand Opening
River Islands is growing! Bridgeport by Van Daele Homes will be making its grand debut in River Islands on Saturday, September 7th, with refreshments, music, and giveaways from 11 A.M. to 2 P.M. The models will be open all day from 10 A.M. to 6 P.M. for tours. Van Daele Homes, long known for their luxury residences in River Islands, is now building a new collection on its very own lake. Based on the success of their neighborhood Summer House, Van Daele Homes will be offering the largest homes available at River Islands with up to 4,462 square feet of living space and 6 bedrooms. This exquisite lakeside neighborhood offers spacious, customizable single-family residences with flexible living spaces so that you can design a home that accommodates your family’s needs and interests.
Get to know each floorplan before your visit! Take a look at the highlights and features below:
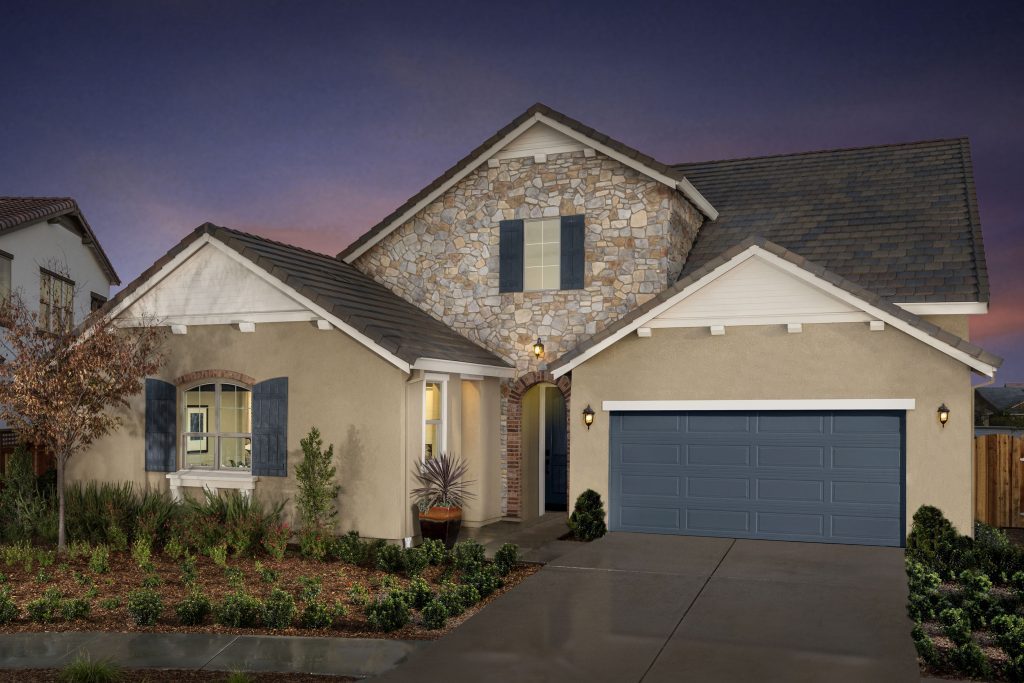
Residence One Highlights & Features:
- Two-Story Floorplan
- Approximately 2,939 to 3,131 Sq. Ft. of Interior Living Space*
- Approximately 345 to 695 Sq. Ft. of Available Outdoor Living Space*
- 5 Bedrooms
- 4.5 Baths
- Three-Car Garage
- Kitchen with Walk-In Pantry & Center Island (Optional Expanded Radius Kitchen Island)
- Spacious Great Room with Fireplace
- First-Floor Master Bedroom Suite with a Large Master Bath with Dual Sinks and Large Walk-In Closet
- Walk-In Closets at Bedrooms 2 & 4
- First-Floor Laundry Room
- Flexible Bonus Room on Second Floor
- Optional Guest Suite or an Extended Guest Suite including a separate Bedroom, Living Room and Kitchenette
- Optional California Room with Outdoor Fireplace
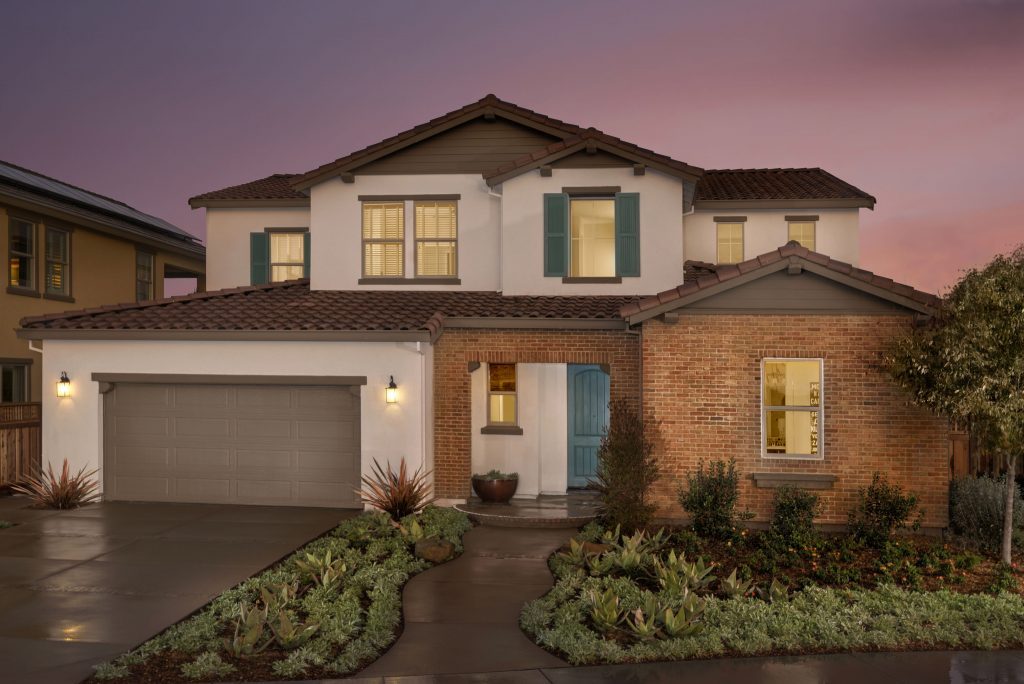
Residence Two Highlights & Features:
- Two-Story Floorplan
- Approximately 3,264 to 3,637 sq. ft.*
- 4 to 5 Bedrooms
- 3.5 to 4.5 Baths
- Three-Car Tandem Garage
- First-Floor Bedroom with Full Bath & Walk-In Closet
- Kitchen with Walk-In Pantry & Center Island (Optional Extended Kitchen Island)
- Private Office (Optional Guest Suite including a separate Bedroom, Living Room and Kitchenette or Extended Great Room in Lieu of Office)
- Optional California Room with Fireplace
- Flexible Bonus Room on Second Floor (Optional 5th Bedroom or Extended Bonus Room with Deck in Lieu of Bonus Room)
- Second-Floor Laundry Room
- Master Bedroom Suite with Dual Vanities & Large Walk-In Closet
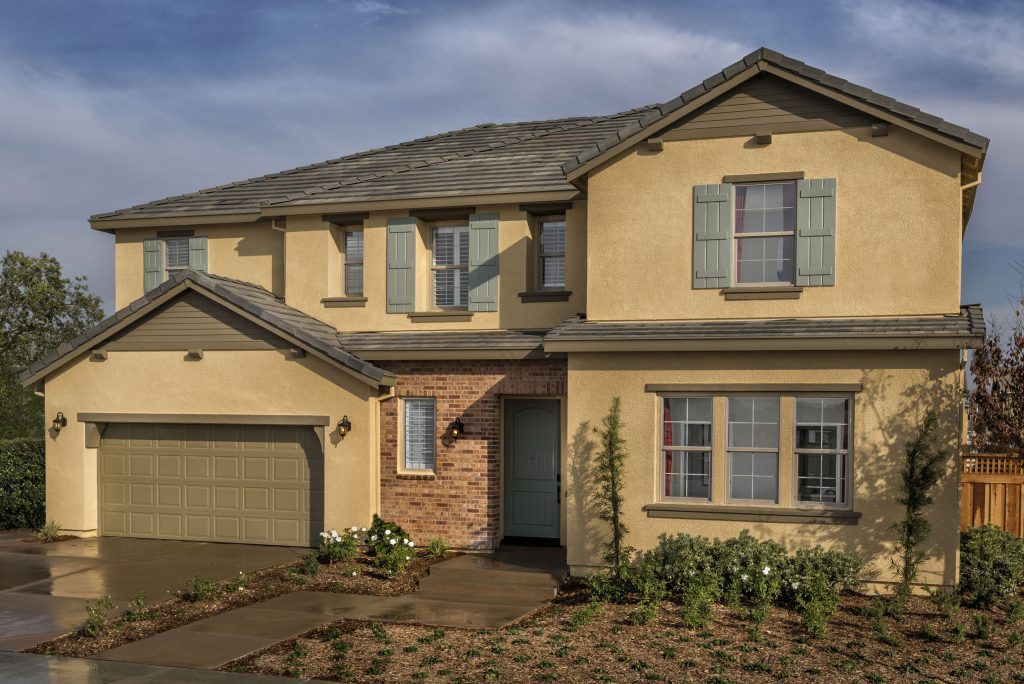
Residence Three Highlights & Features:
- Two-Story Floorplan
- Approximately 3,609-3,820 Sq. Ft. of Interior Living Space*
- Approximately 345 to 695 Sq. Ft. of Available Outdoor Living Space*
- 4 to 6 Bedrooms
- 3.5 to 5.5 Baths
- Three-Car Tandem Garage
- First-Floor Bedroom with Full Bath (Optional Office in Lieu of Bedroom)
- Great Room with Fireplace (Optional Super Great Room, Game Room and Formal Dining Room)
- Flexible Living Areas on First-Floor such as an Imagination Room, My Place and Nook off the Kitchen to fit your family’s needs best!
- Kitchen with Walk-In Pantry & Center Island (Optional Expanded Island)
- Optional California Room with Optional Deck on Second-Floor
- Optional Guest Suite including a separate Bedroom, Living Room and Kitchenette
- Walk-In Closets at Bedrooms 2, 3, & 4
- Open Second-Floor Bonus Room (Optional 6th Bedroom with 5th Bath in Lieu of Bonus Room)
- Second-Floor Laundry Room
- Master Bedroom Suite with Optional Private Deck
- Master Bath with Dual Vanities & Large Walk-In Closet
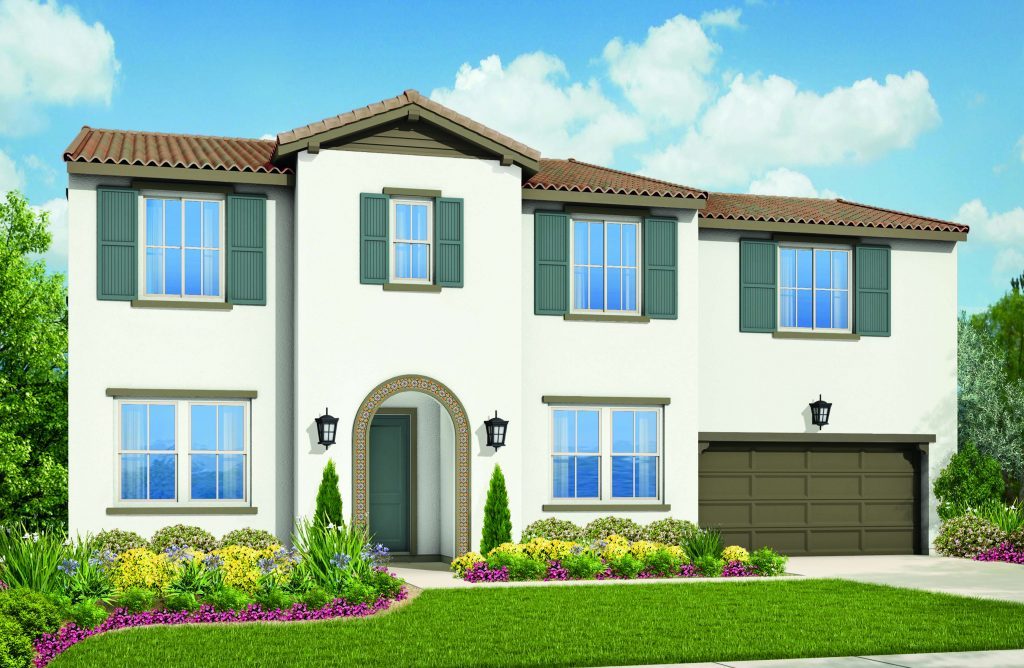
Residence Four Highlights and Features
- Two-Story Floorplan
- Approximately 3,907 to 4,462 Sq. Ft. of Interior Living Space*
- Approximately 315 to 877 Sq. Ft. of Available Outdoor Living Space*
- 5 to 6 Bedrooms
- 5.5 to 6.5 Baths
- Four-Car Tandem Garage
- Generous Great Room
- Dining Room and Office (Optional Living Room/Formal Dining Room in Lieu of Dining and Office)
- Guest Suite including Bedroom and Kitchenette (in Lieu of 2-Car Tandem Garage)
- Imagination Room off Kitchen flexible living space
- Optional California Room or Expanded California Room with Fireplace and Outdoor Kitchen
- Bonus Room (Optional 6th Bedroom with Tech Space)
- Master Bedroom Suite with Dual Vanities and Walk-In Closet (Optional Deck at Master Bedroom)
- Second-Floor Laundry Room
You can explore the floorplans at Bridgeport by Van Daele Homes before the Grand Opening on their website HERE! Mark your calendars and make sure to join us for the Grand Opening on September 7th to tour these brand-new model homes in River Islands! We’ll see you there!
All Renderings are artist’s conception. *Square footages are exterior and approximate.

