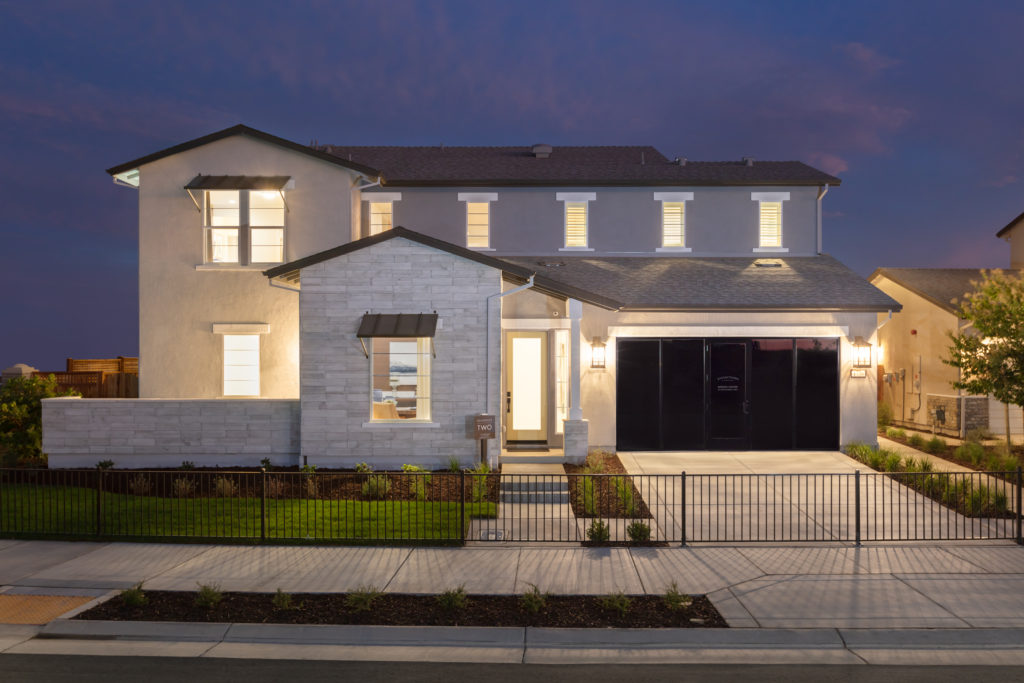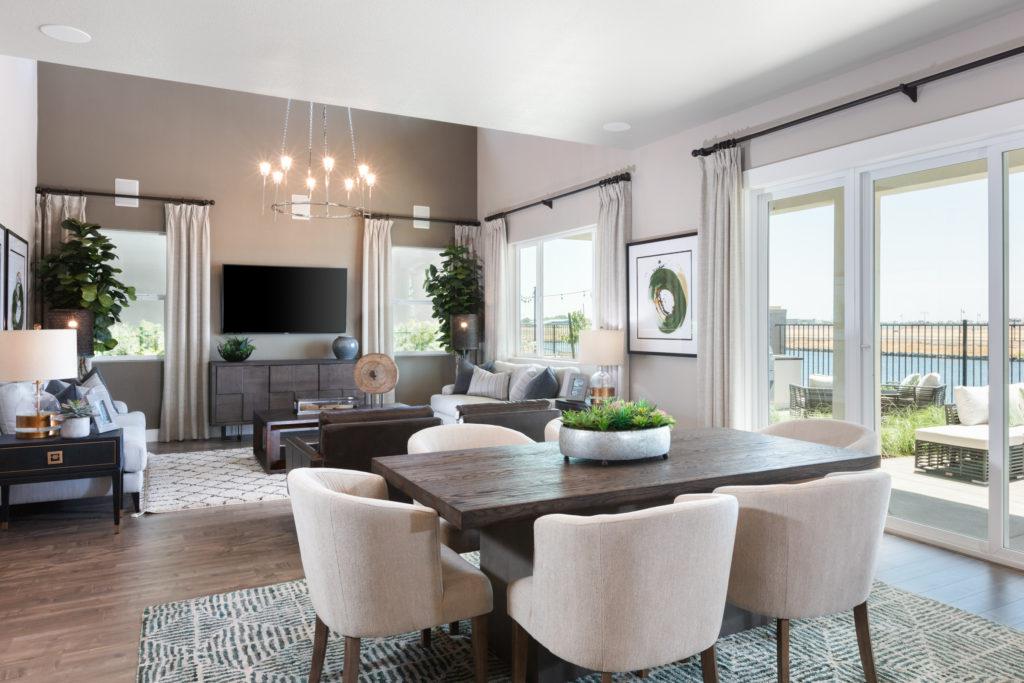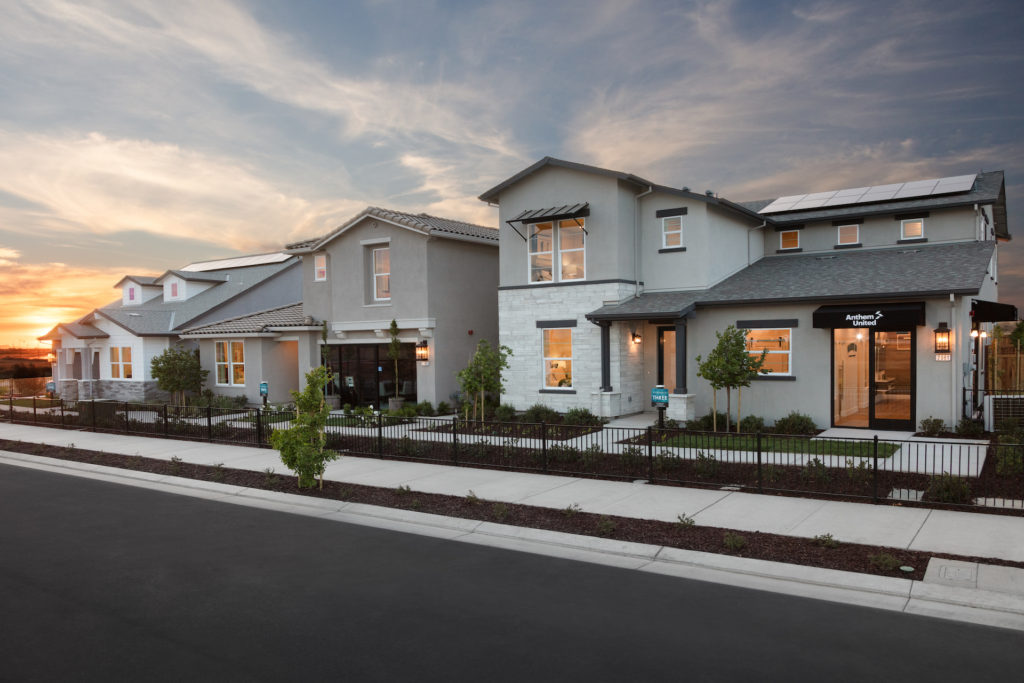From the green living features to functional layouts for families large and small, the homes at Haven and Reflections are two great neighborhoods from one great homebuilder, Anthem United. Boasting distinguished architectural details and innovation, each thoughtfully designed feature and finish of these single-family homes are selected for quality and style built for the way your family lives.
Both Haven and Reflections are new home neighborhoods that reflect the spirit of River Islands, home of the 7-day weekend. Built on 5,000 acres around the beauty of the San Joaquin River Delta (~20% dedicated to scenic parks, lakes, trails, open space, and natural habitat) your recreational dreams are just right outside your front door! Haven and Reflections are both vibrant and inviting, move-in ready communities waiting for you to call home.
Reflections by Anthem United
With floorplans from 3,000 to over 4,000 square feet, Reflections is a collection of 77 single-family homes built for modern living. Each design offers both impeccable yet functional living spaces for you and your family.

The master suites are conveniently located on the main floor, with walk-in closets and spa-worthy master baths. Love to cook? State-of-the-art appliances, lavish center islands, and ample storage space (check out all of those cupboards!) in the gourmet kitchens are an aspiring chef’s dream!

Customize the second floor with a bonus room for a place to hang out with your family as you enjoy waterfront views from select homesites. California rooms, kitchen nooks, open living areas, and garden rooms with covered patios offer endless options for customization. The homes at Reflections are uniquely built to last with your growing family in mind.

Haven by Anthem UnitedH
Haven by Anthem United is a collection of 128 single-family residences where home means living in a well-designed space that accommodates all lifestyles, from growing families to empty nesters.

Floorplans range from 2,400 to 3,250 square feet featuring open concept designs and integrated technology and smart-home features throughout. Upstairs lofts are part of each floorplan design, expanding your family’s living space. Craft your dream home with on-site designers, and be assured that high-quality features and finishes are thoughtfully selected. Make lasting memories in your beautiful new home at Haven by Anthem United.
Stop by for a tour of the model homes today! Move-in ready options are available at both neighborhoods as well as ready-to-build homes so you can select the floorplan options that accommodate your family’s needs. Explore our community of new homes and visit our Welcome Center today to learn more!


