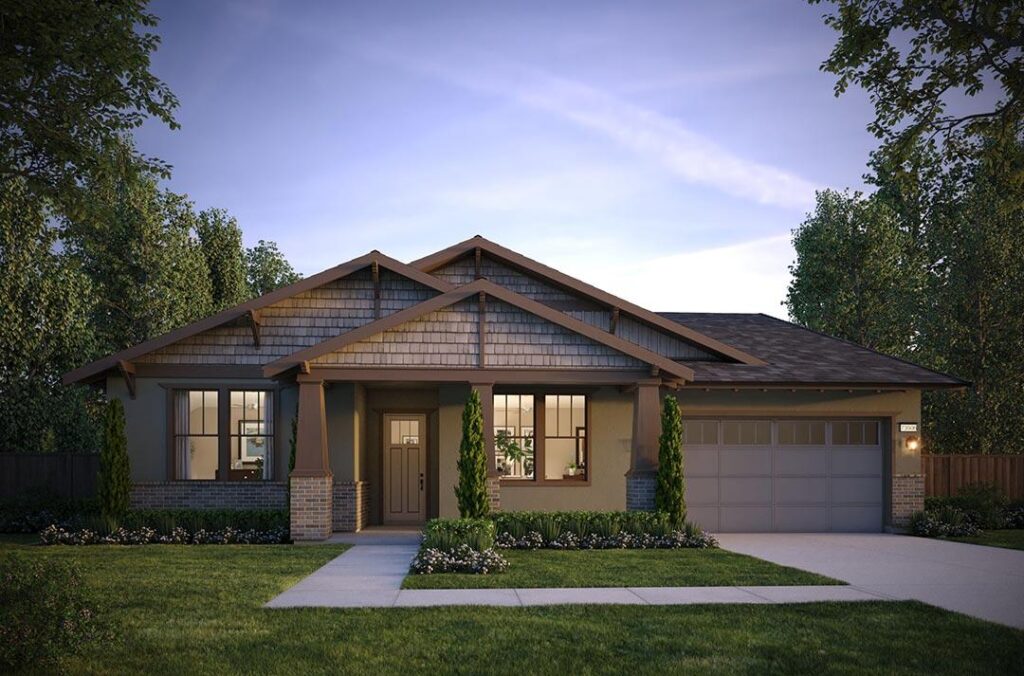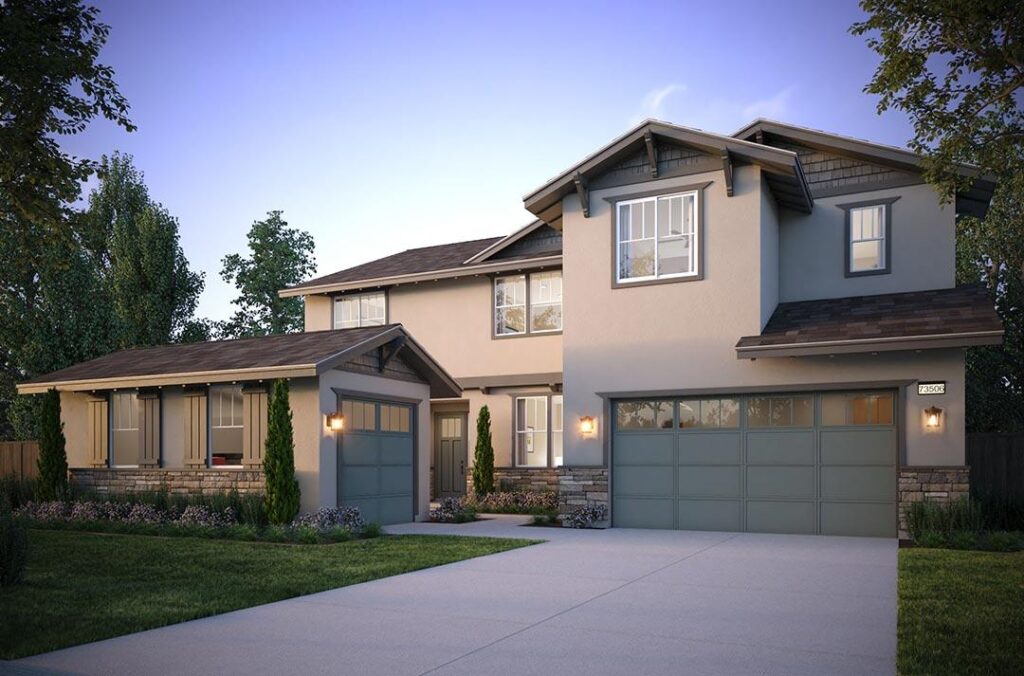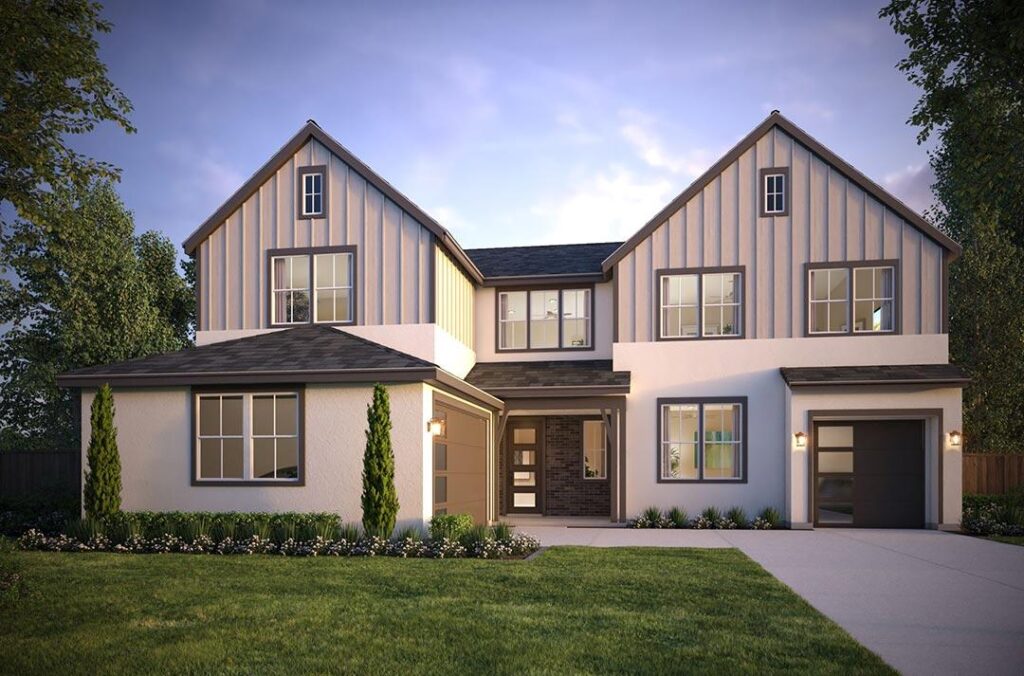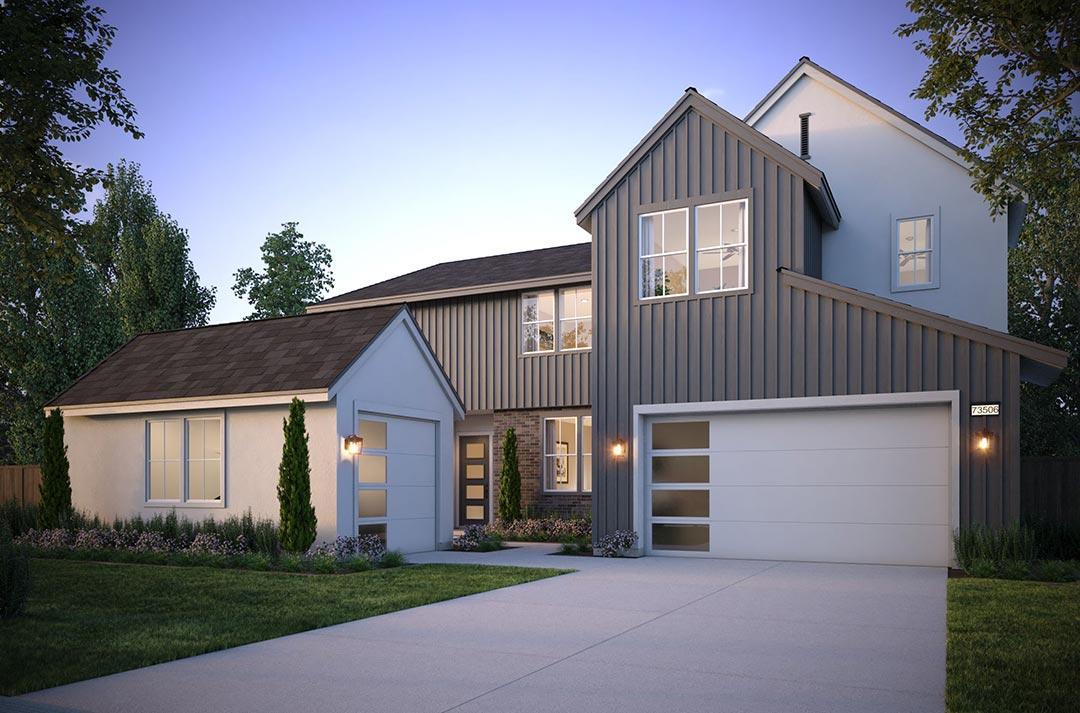Join us on Saturday, October 8th, from 11 AM to 3 PM for the Grand Opening of Avalon Point by Trumark Homes. This new addition to the River Islands community will have 69 single-family detached homes in a lakeside setting with three unique, spacious floorplans. Avalon Point offers the largest homesites currently available in River Islands with a minimum of 7,000 sq. ft. These homes were designed with your family’s needs in mind and offer optional lofts, dens, Next-Gen suites, and more! Read on to find out more about these new homes in River Islands.
Plan 1

The Plan One home at Avalon Point is a charming single-story floorplan that offers ~2,827 sq. ft. of living space with up to 4 bedrooms and 3.5 baths. Need space for your in-laws or recent college grads? The secondary bedrooms at the front of the home can become a multi-generational Next-Gen Suite with a pocket office to make cohabitation a breeze! All bedrooms in this floorplan also offer ensuite bathrooms. Towards the back of the home, the spacious great room flows into the covered patio and dining room, making this home ideal for get-togethers. At the end of the day, you will be able to relax in your luxurious primary suite, with a spa-like bathroom and two walk-in closets.
Plan 2

The Plan Two is a spacious two-story, single-family home with an expansive floorplan boasting ~3,764-3,927 sq. ft. of living space, a study, and your choice of a first-floor bedroom or Next-Gen Suite. Enjoy hosting friends and family in your open great room or dedicated dining room off of the front courtyard. You can also select the option of a covered patio to extend your entertaining space to the backyard. The gourmet kitchen offers an optional extended kitchen island and a large walk-in pantry. Upstairs, in addition to three secondary bedrooms with ensuite baths, there is a cozy game room, perfect for family movie nights!
Plan 3

Avalon Point’s Plan Three home design is the most spacious floorplan offered and includes ~4,199-4,478 sq. ft. of living space, depending on your room selections. This sizable plan includes a gourmet kitchen with a large kitchen island and nook—making your next dinner party a breeze! The home features a secondary bedroom on the first floor, but you can also choose from two different Next-Gen Suite options depending on your family’s needs. Upstairs, you will also find three more secondary bedrooms, a loft, and a spacious laundry room with plenty of storage and an optional sink. Finally, the Plan Three home offers a stunning primary suite, sure to be a haven of relaxation. The large bedroom flows naturally into the spa-like bathroom, with a walk-in shower, free-standing tub, and a generous walk-in closet. This home can handle anything your busy life throws at you!
Stop by during the Grand Opening of Avalon Point on Saturday, October 8th, for the first opportunity to tour these new River Islands homes! You can also visit Trumark’s other neighborhood, Avalon, which offers the same floorplans in a different location within River Islands. We hope to see you there!


